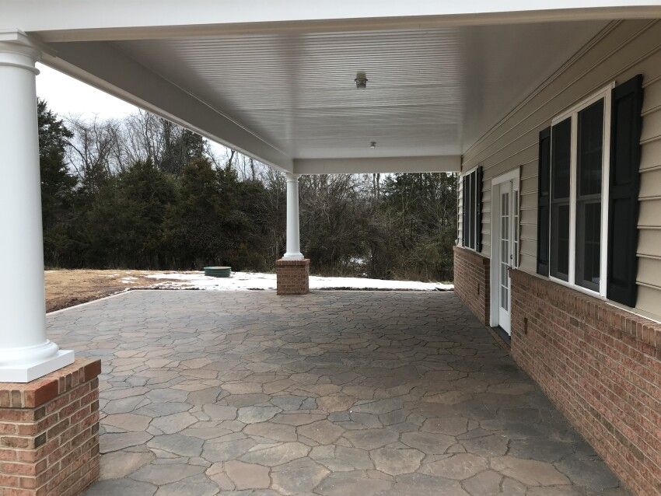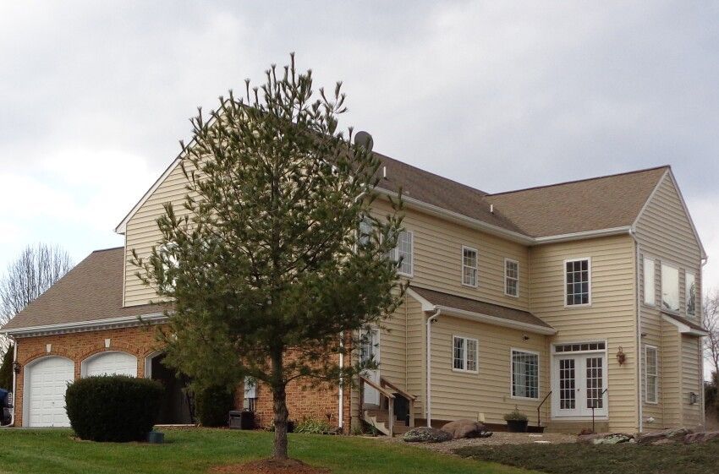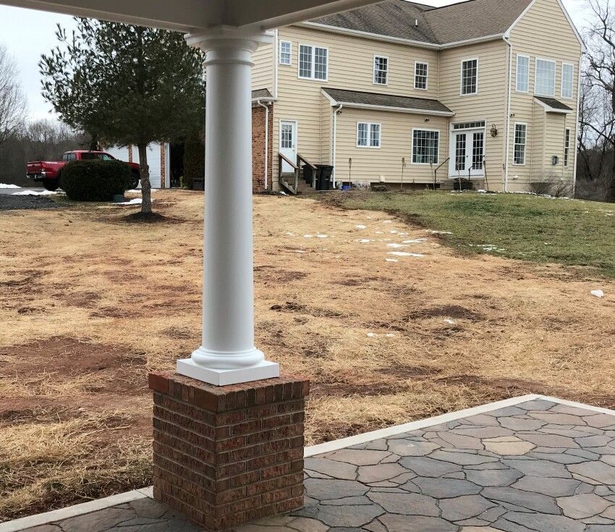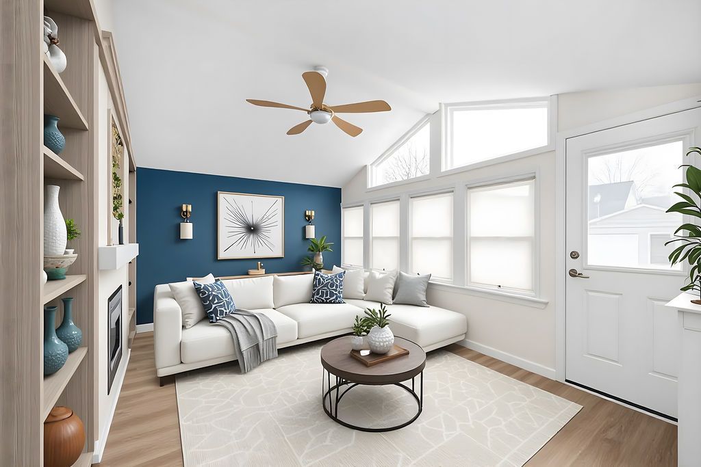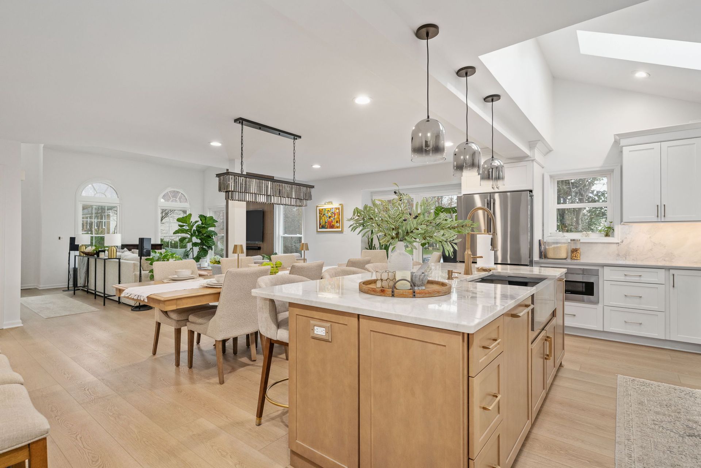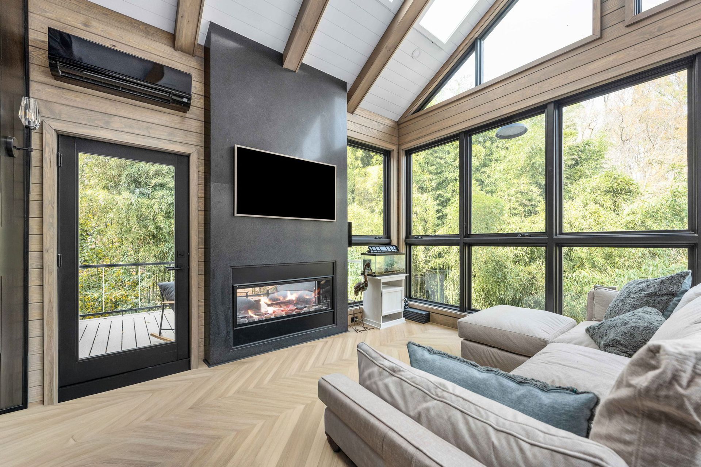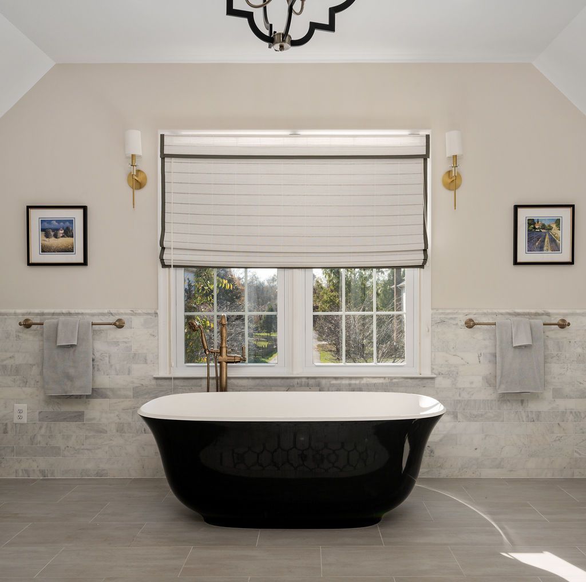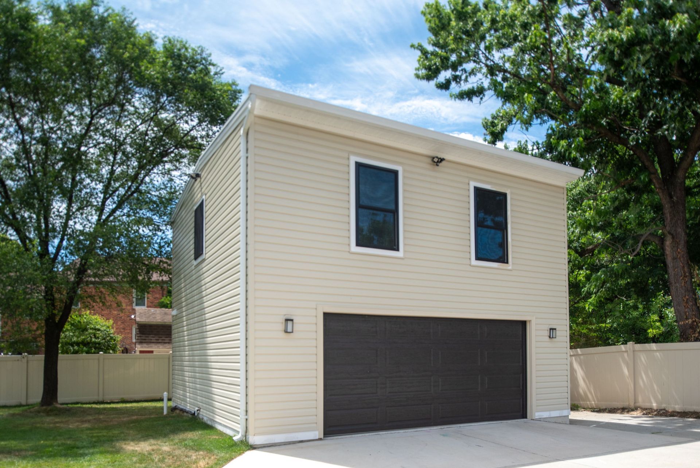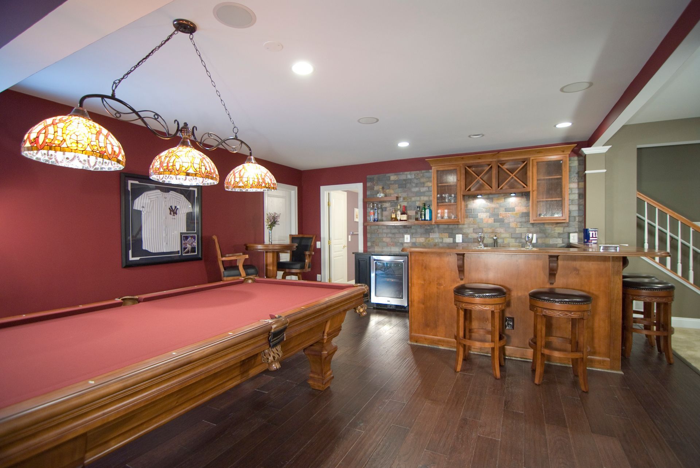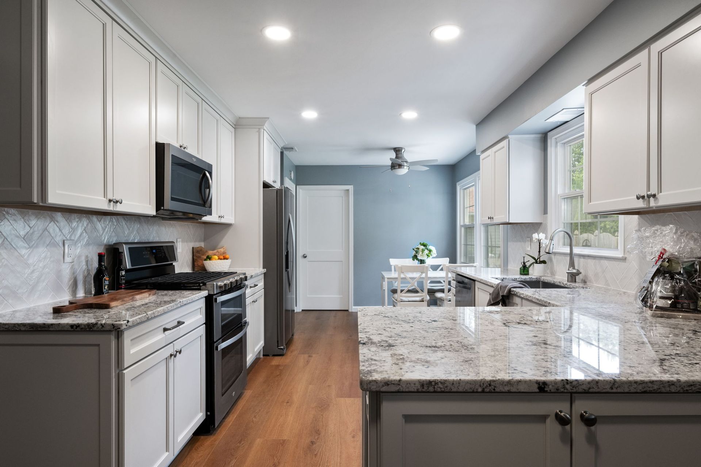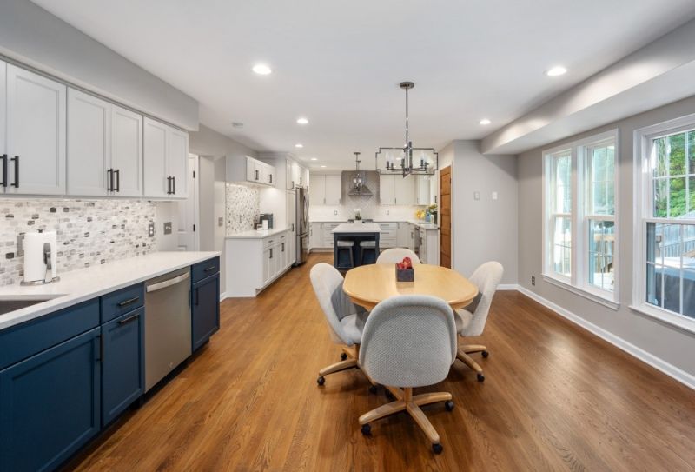FUNCTIONAL DETACHED WORKSHOP IN NORTHERN VIRGINIA
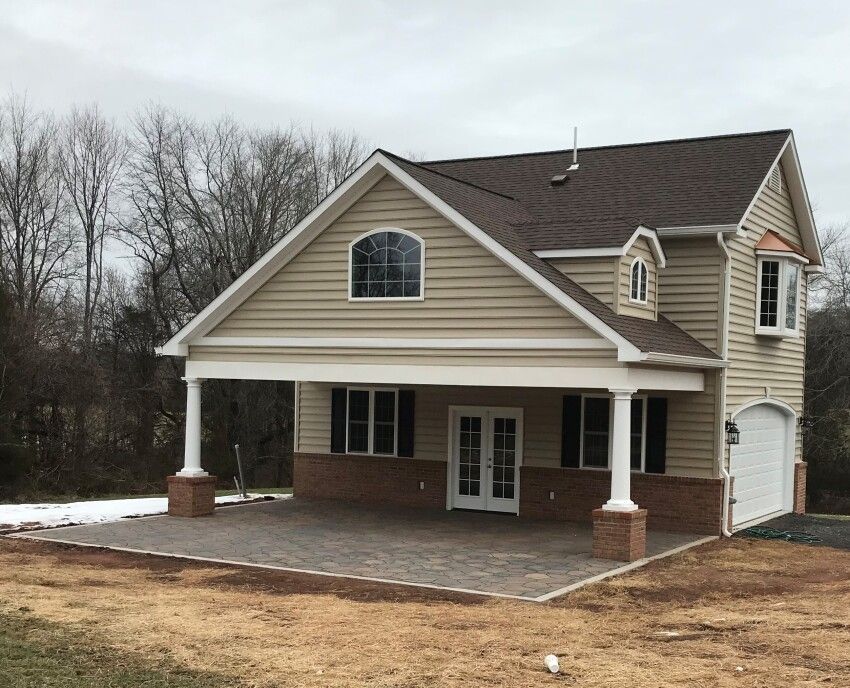
Project Description
For our homeowner in rural Prince William County, the design and integration of this detached garage was limited only by the imagination. Focusing on the purpose for which it was intended—a workshop with finished office and storage space above—we provided 3D photo quality designs allowing the homeowner to get a true interpretation of the end product along with all the details.
Although the structure was a good distance from the main residence, we shaped the building to be similar in appearance and design. With the same roof contours and design aesthetics we were able to add appeal along with an increase in property value.
French doors open to the partially covered patio complete with tongue in groove ceiling, decorative columns and flagstone pavers. The brick work detail, arched windows and black shutters mimic the exterior of the main home.
Whatever the use, a detached garage is an opportunity to create an attractive piece of architecture with secondary living space as an added bonus!


