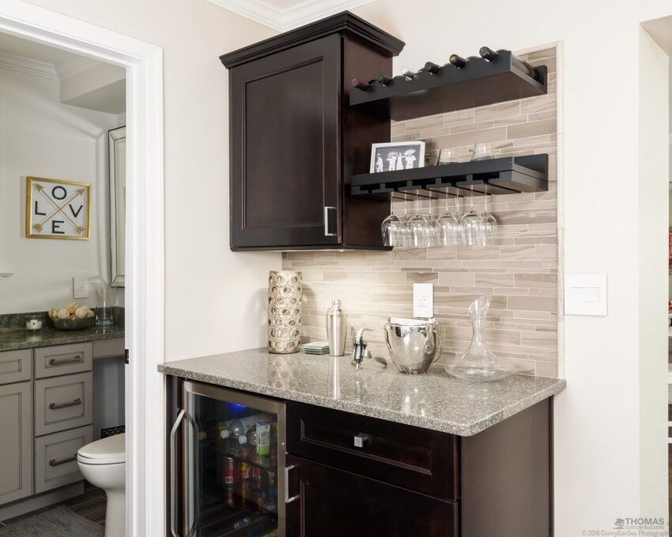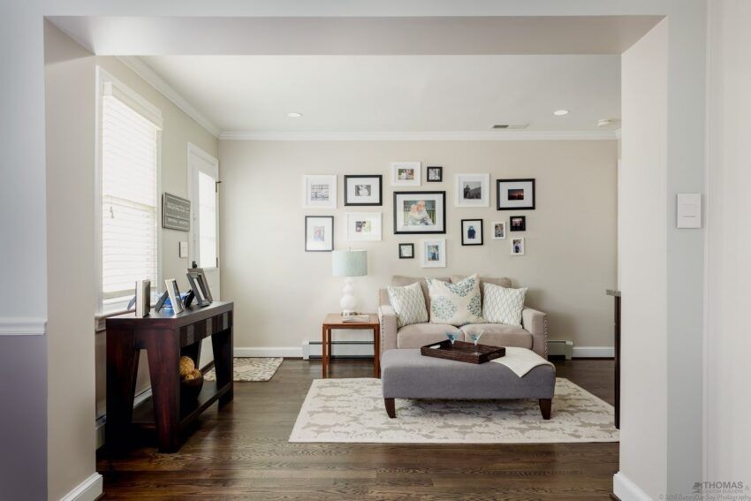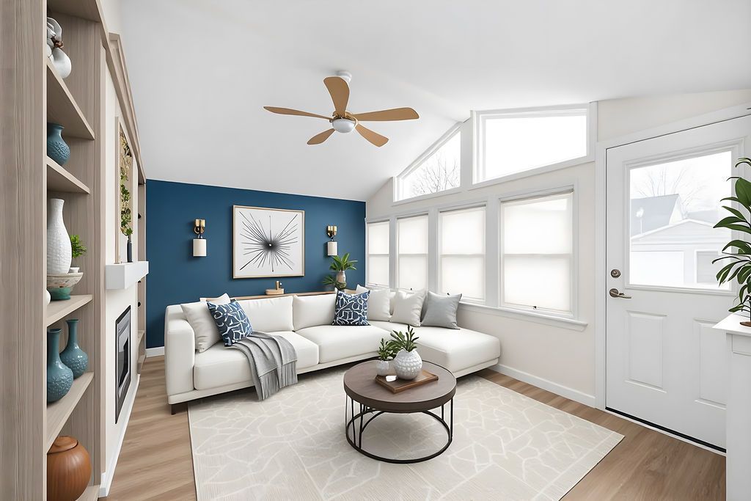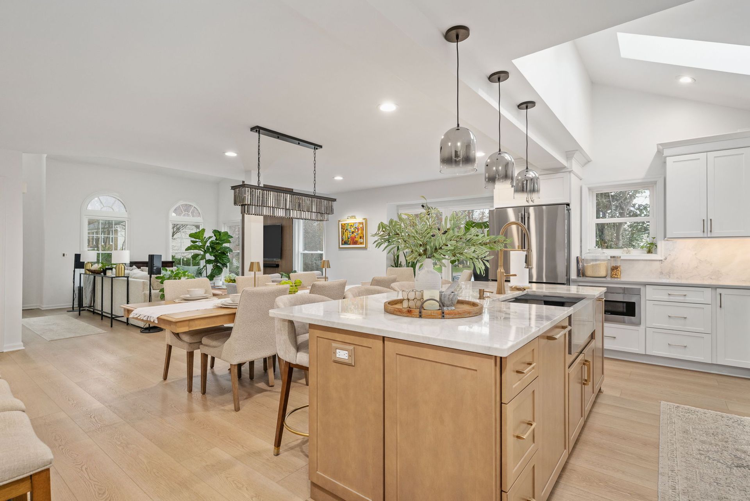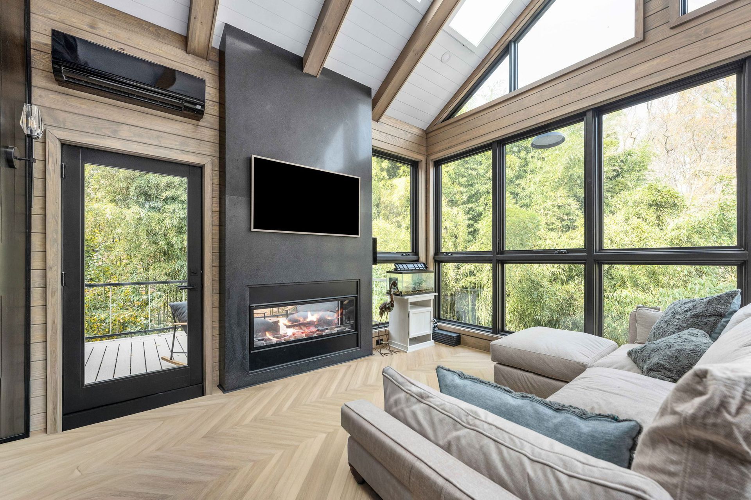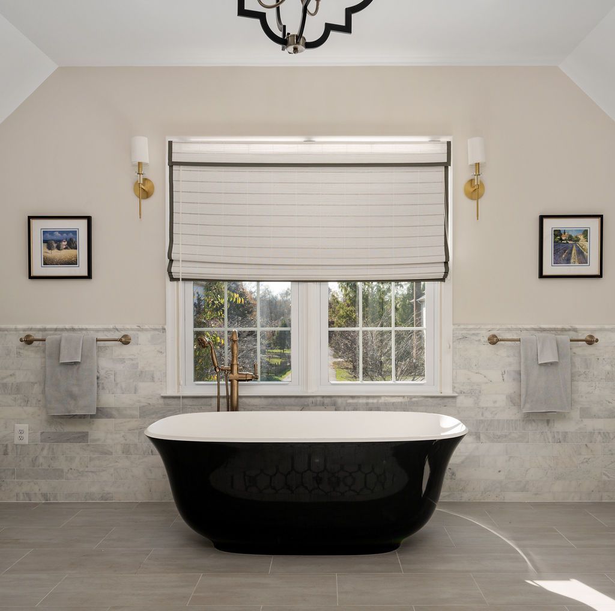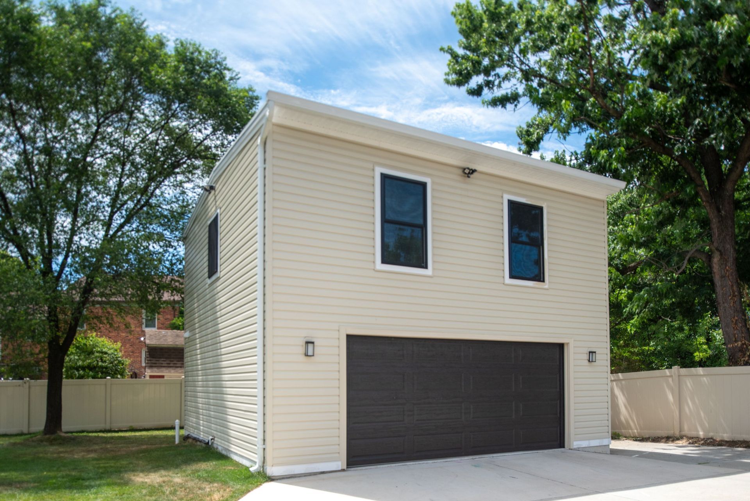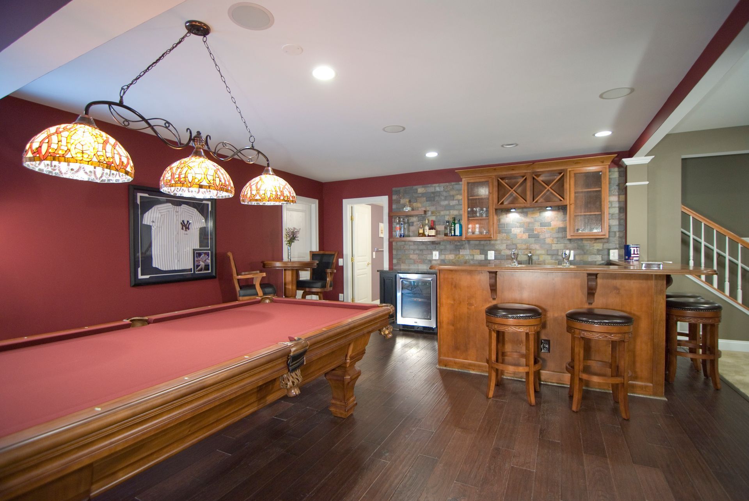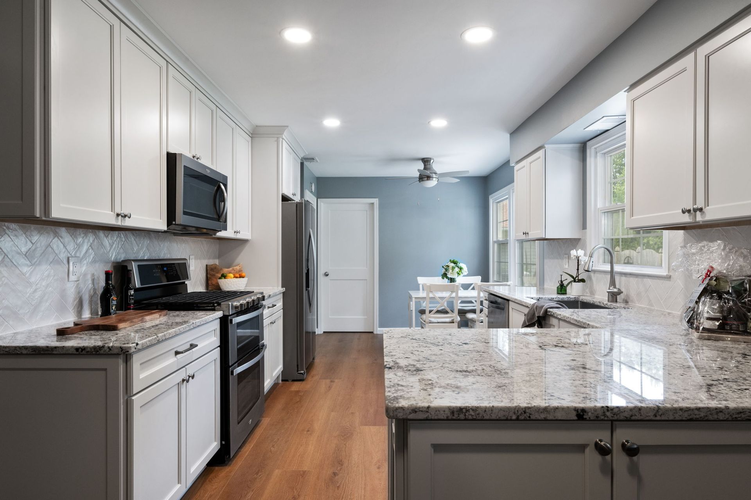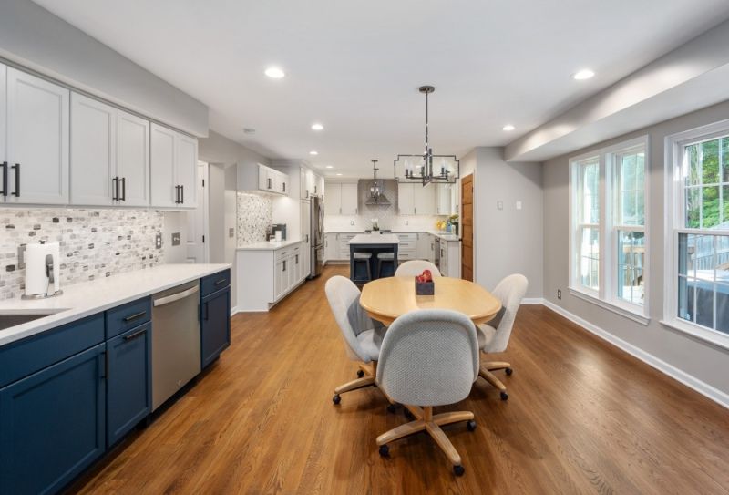New Floor Plan for Family Entertaining
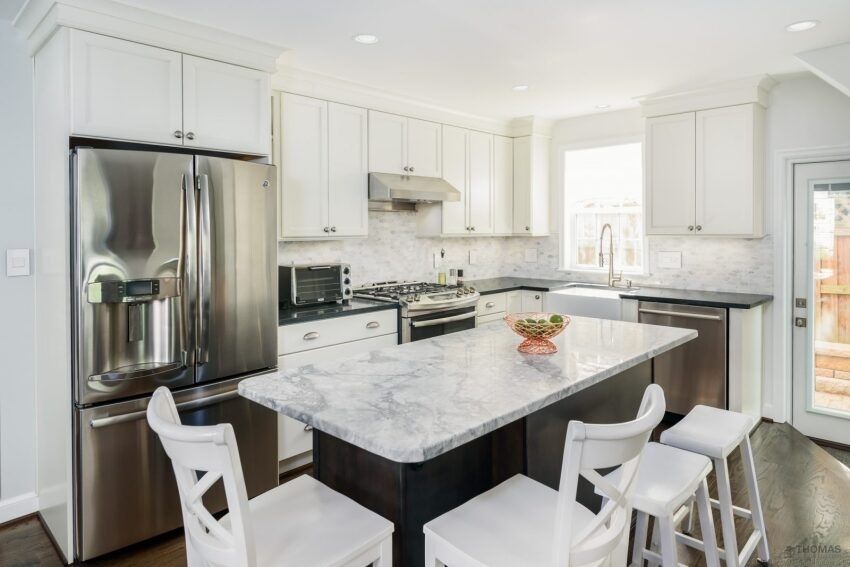
PROJECT DESCRIPTION
Our homeowners in Arlington tasked us with opening up the floor plan for their first floor living space.
The design began by ensuring there was good flow from the kitchen to the family room.
To make the kitchen feel less isolated, we widened the walk-way creating the allusion of open-concept. We installed new 3” wide oak floors in the study, dining and family rooms along with custom millwork including crown moulding and wood cased openings.
The kitchen features painted white Schrock Denton Maple custom cabinets and dark soapstone countertops on the perimeter. The island was basically the reverse with a dark finish on the cabinetry and a light marble top. A marble octagon tile backsplash, stainless steel appliances, fireclay farmhouse sink and commercial retractable faucet provided the finishing touches.
For the buffet area in the study we used dark mitered custom cabinetry with floating wine shelves and built-in wine fridge In the powder room we installed an antique white mitered custom vanity, granite countertop and coordinating tile flooring.
With well-appointed finishes, custom carpentry and impeccable decorations, this kitchen, dining, family room remodel turned out beautifully.


