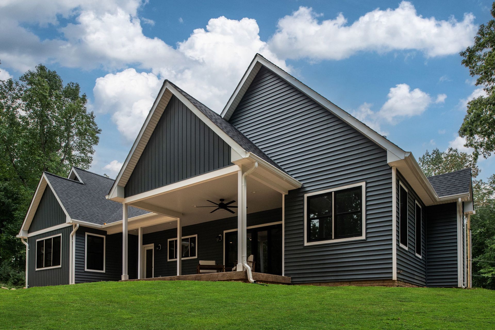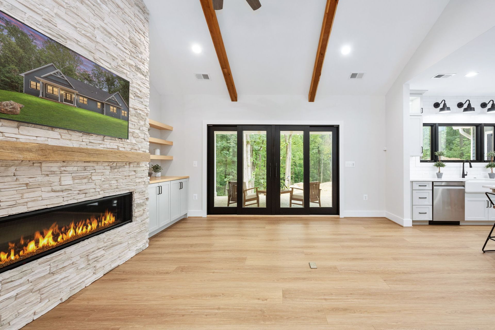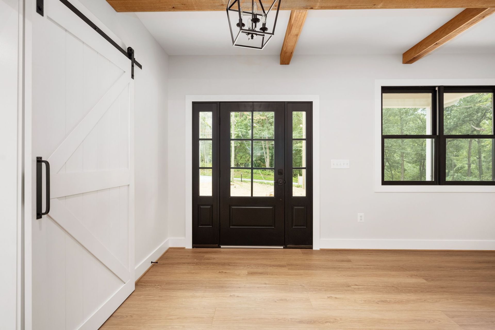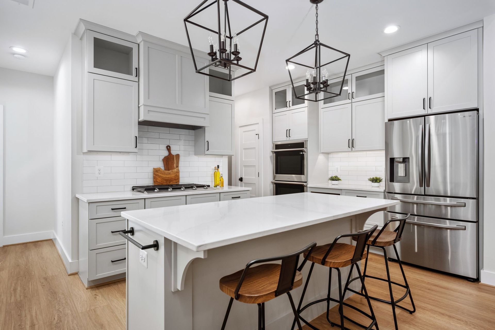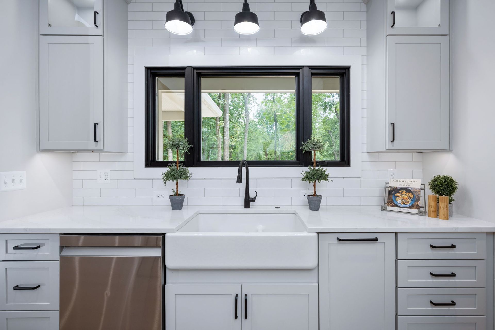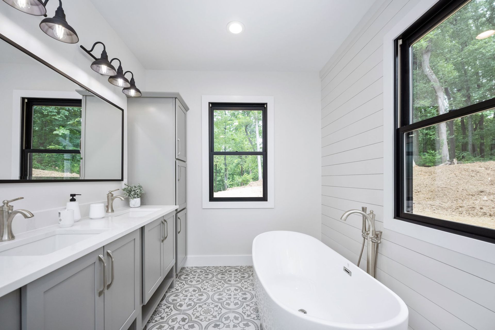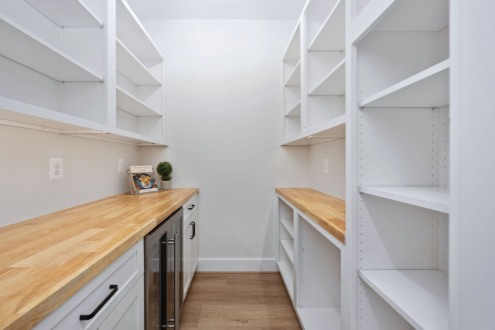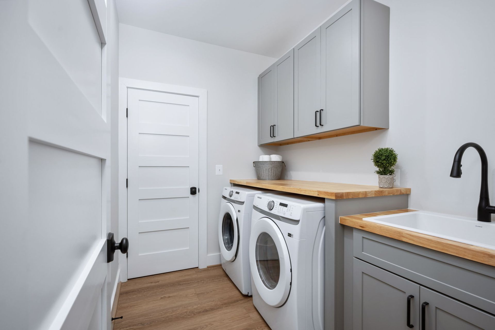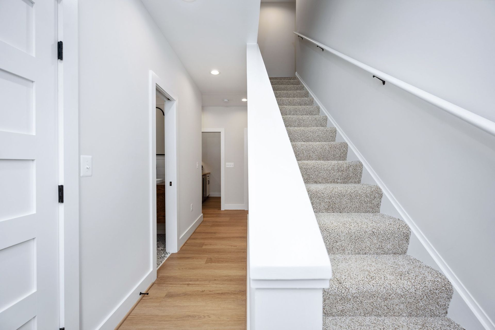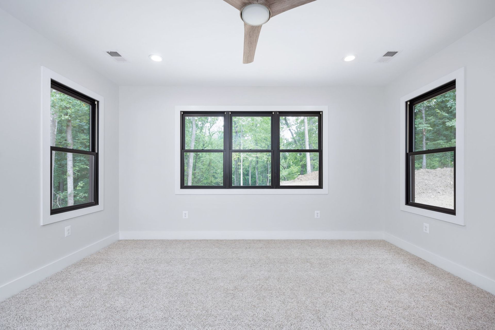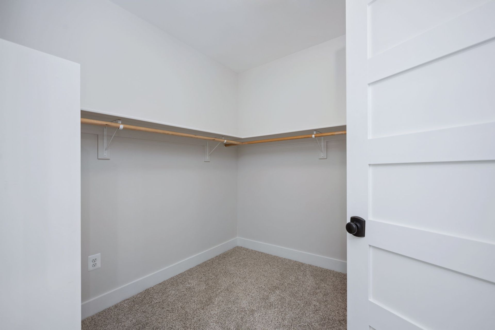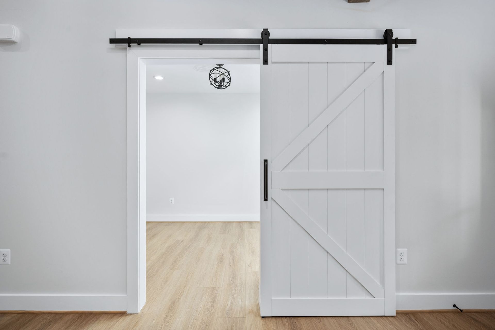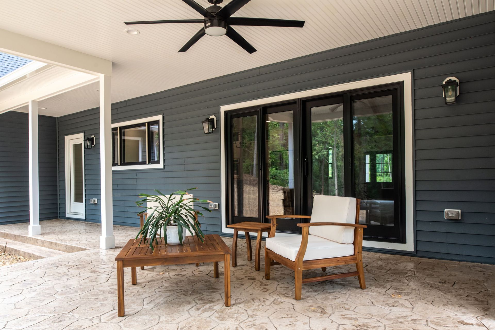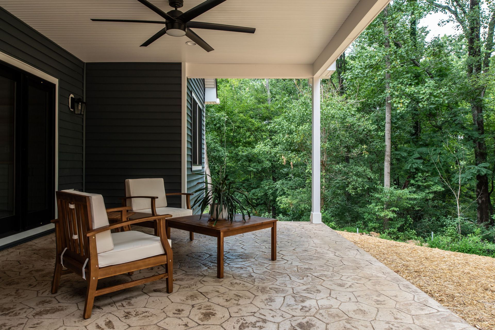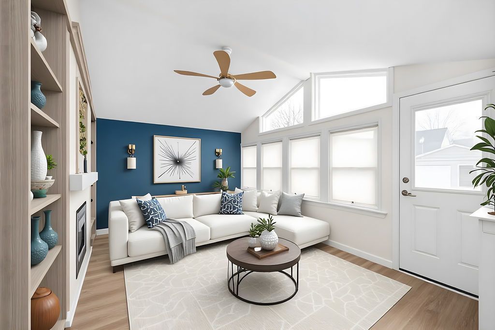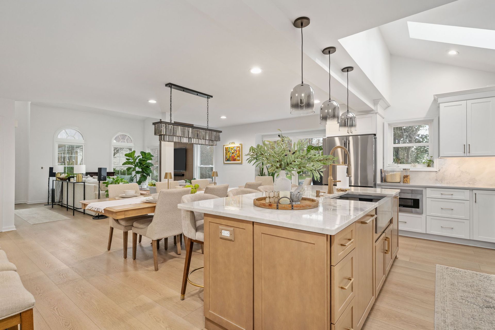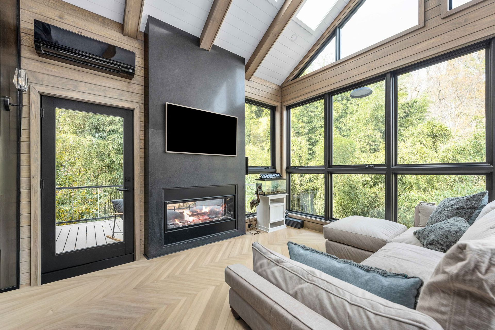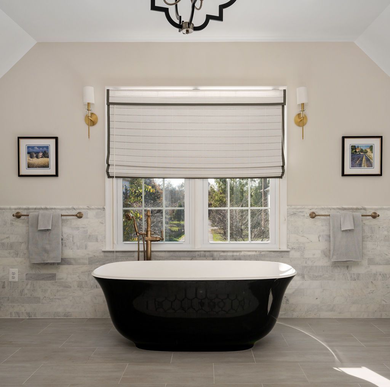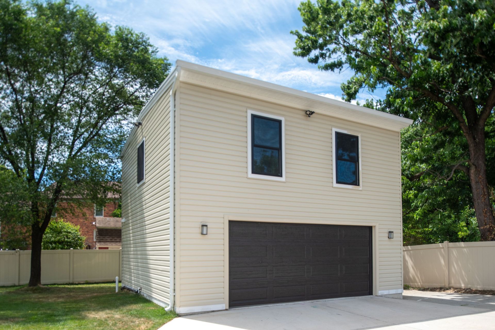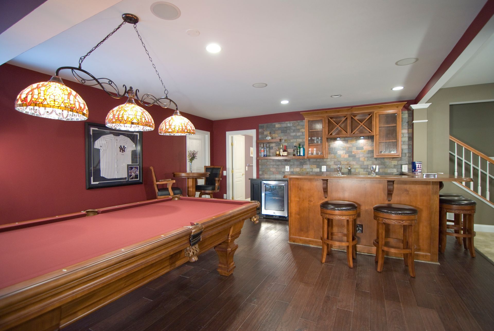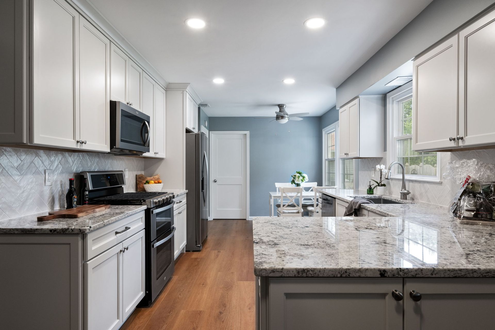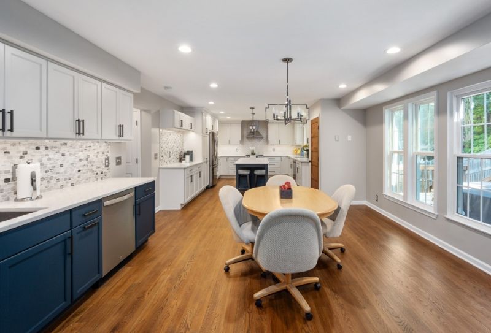Traditional design meets farmhouse charm
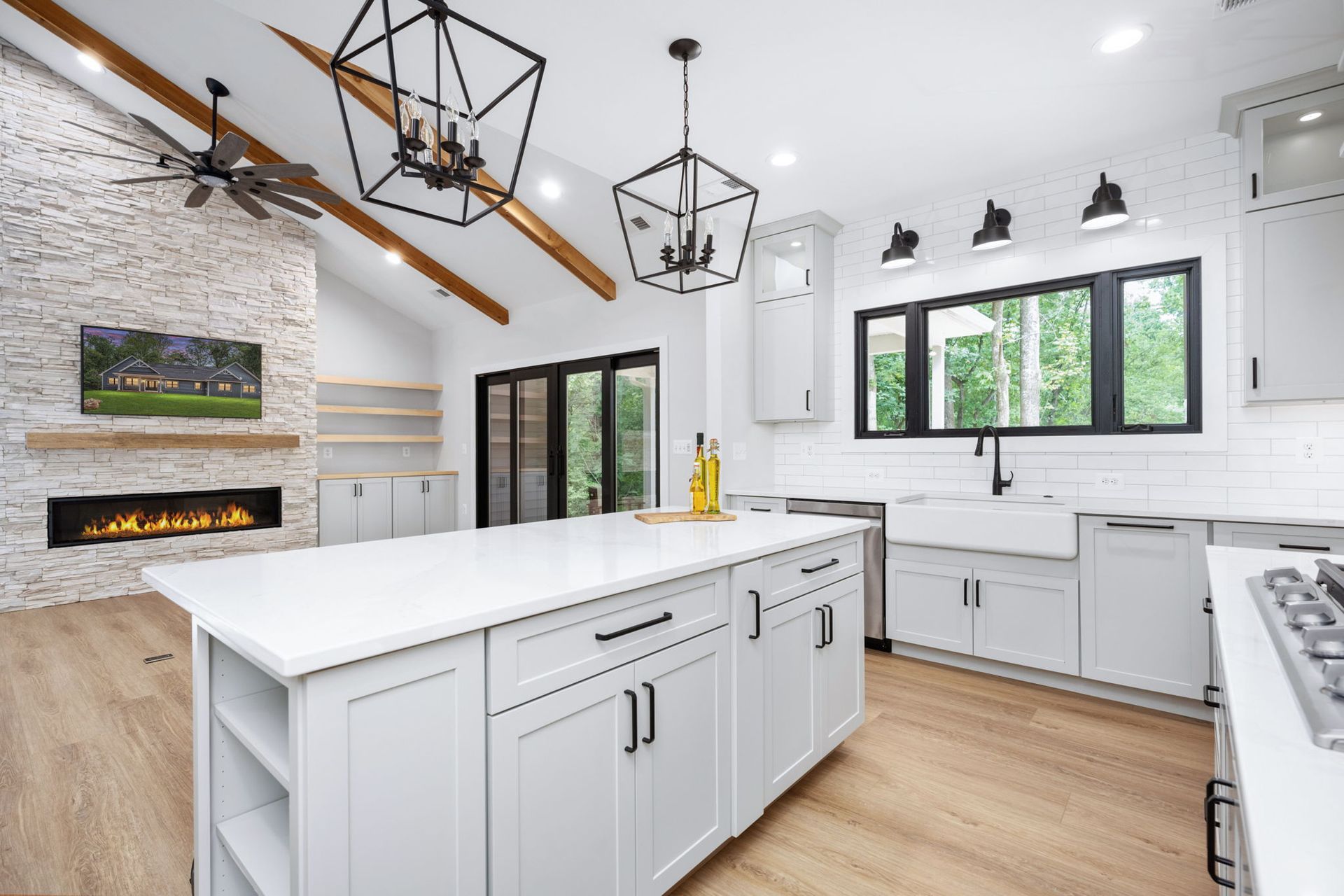
We thoroughly enjoyed working with our clients to build their dream home in Loudoun County. With a total of 2,500 square feet, 3 bedrooms, and 2.5 bathrooms, this custom home was designed for comfort. This started with a single story design with a bonus room over the garage. A transitional farmhouse style was achieved with a gabled roof line, navy vertical siding and covered porch and lanai. Stylish black windows and doors, white trim and gable brackets completed the homes exterior. The look continued on the interior with a vaulted ceiling, custom wood beams, shiplap feature walls, barn door, vintage-style lighting, and a neutral color palette. With a focus on natural materials like wood, metal, and stone, this home is both cozy and stylish.


