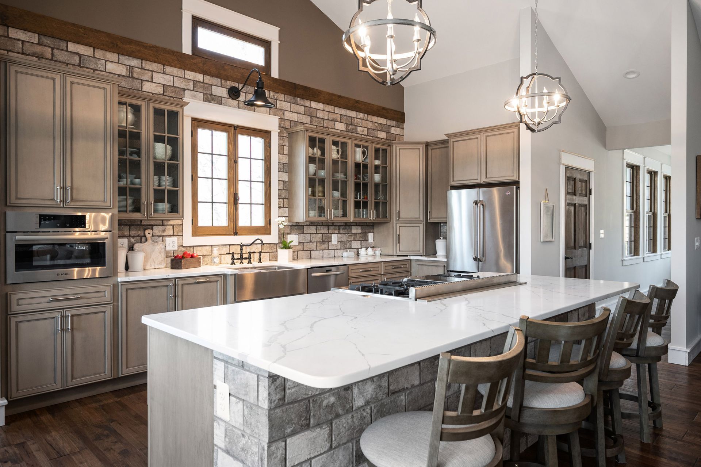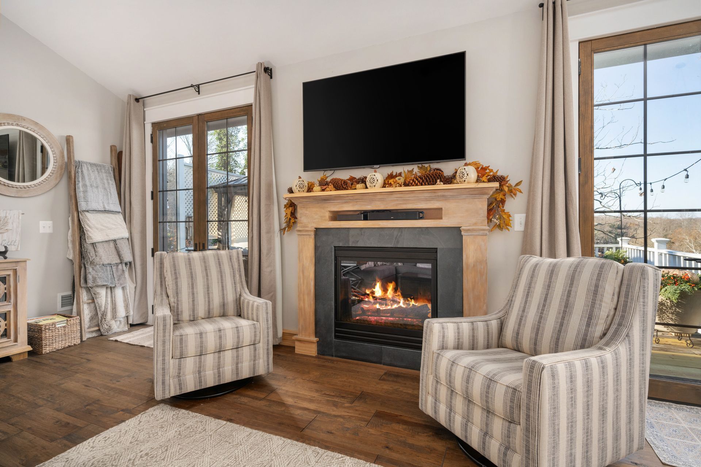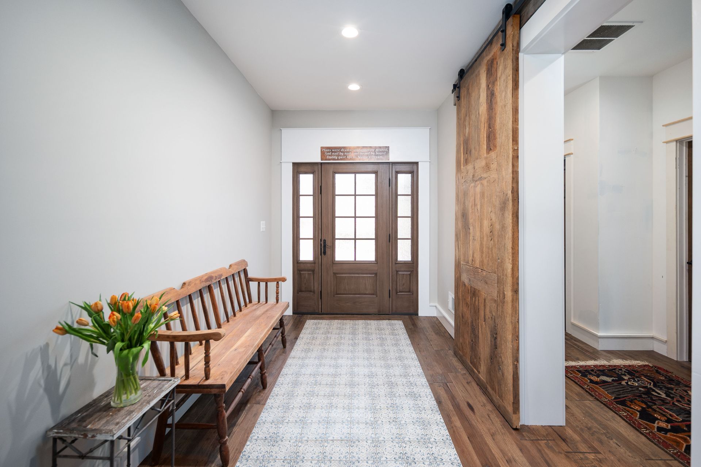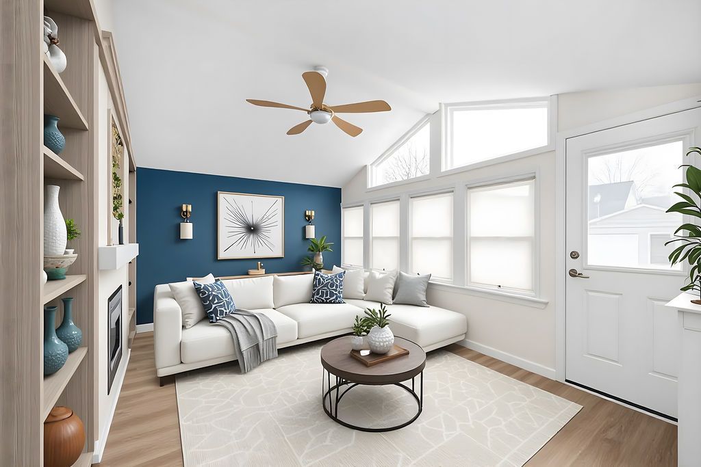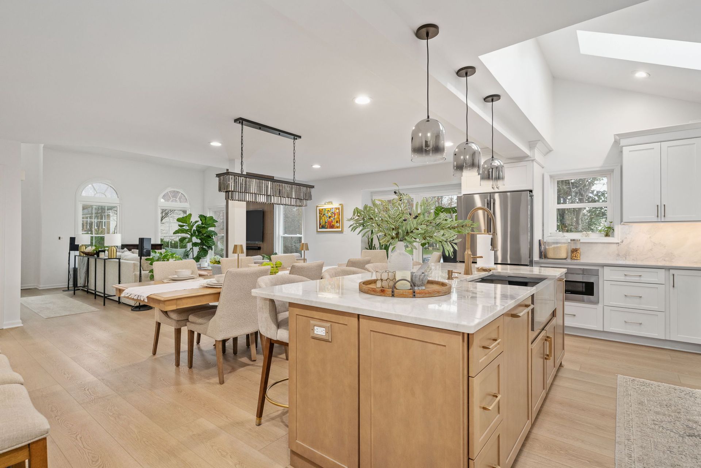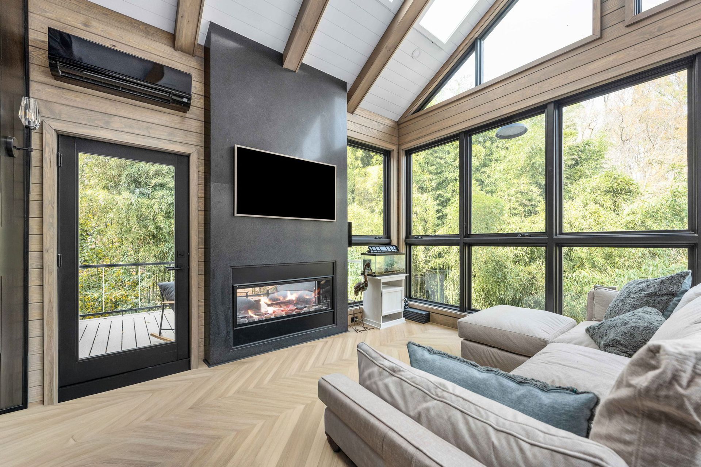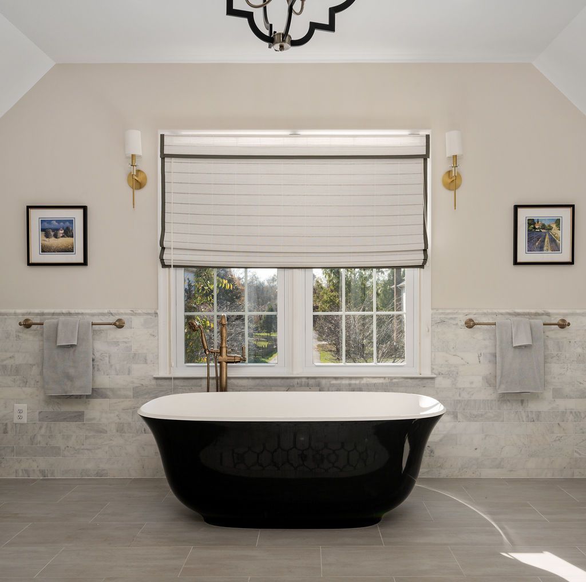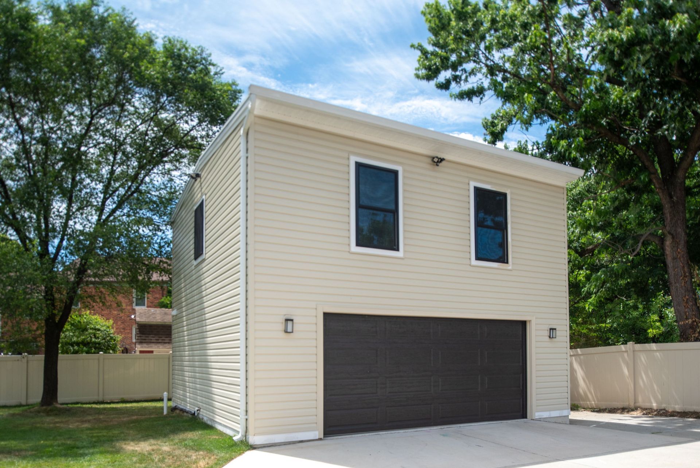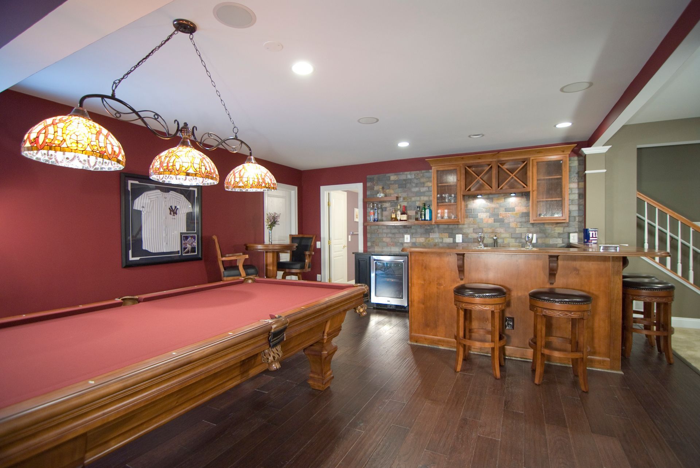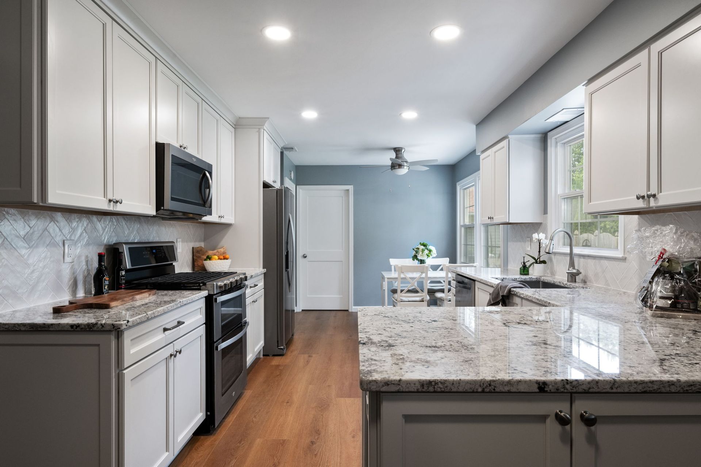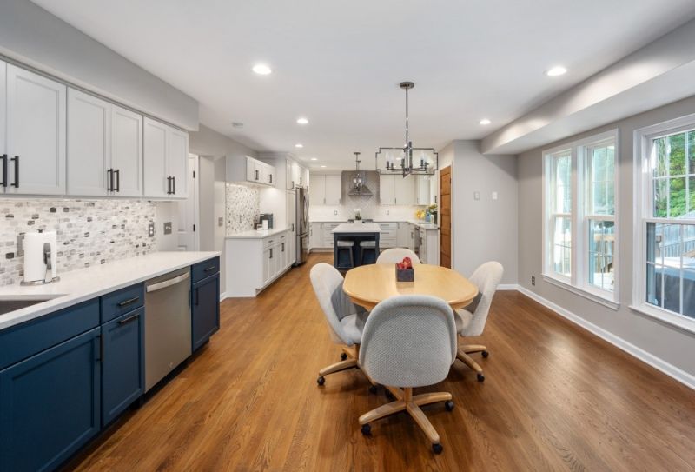Transitional Farmhouse Bringing the Outside In
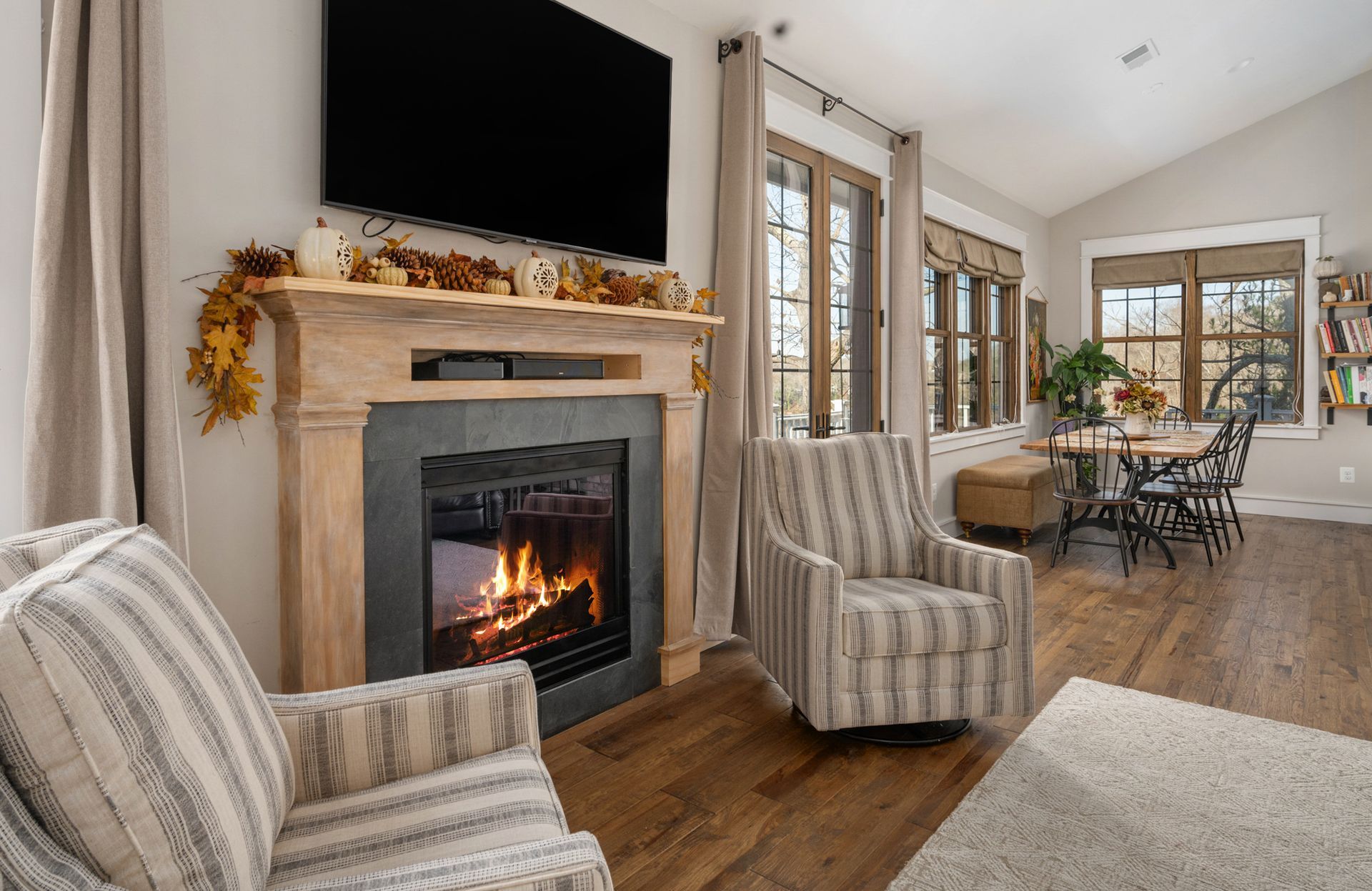
Our homeowners were looking for a transitional farmhouse for their new construction on the shores of Lake Jackson. After taking the original home down to the foundation, we got to work constructing this 3 bedroom, 2 1/2 bath stunner.
This beautiful, one-story home is finished with neutral colors on the exterior, allowing it to naturally blend into the surroundings. Custom roof millwork, black iron windows and wood and glass entry door with sidelights compliment the look.
On the interior, coziness is key. The inviting foyer features a beautiful inlaid tile floor. Wide plank rustic hickory plank flooring is used throughout the home.
Two bedrooms and a full bath are accessed through an oversized barn door off the foyer. The powder room features a floating concrete vanity and vessel bowl sink.
Continue on the fabulous great room, which features a stone fireplace, vaulted ceilings, and access to the wrap around deck overlooking the lake. Craftsman wood windows and doors and to the warmth of the home.
The kitchen is truly the heart of this home, anchored by the large island that houses the six burner cooktop. Custom Schrock antiqued cabinetry and Calcutta quartz countertops are used throughout. The stone tile used on the front of the island and backsplash complete the look.
The master bedroom sits at the back of the room to allow for views of the lake. Access the deck through the double French doors. A large walk-in closet and master bath rounds out the master suite.
This stunning modern Farmhouse with personal touches throughout really is a showstopper in the TCB portfolio.



