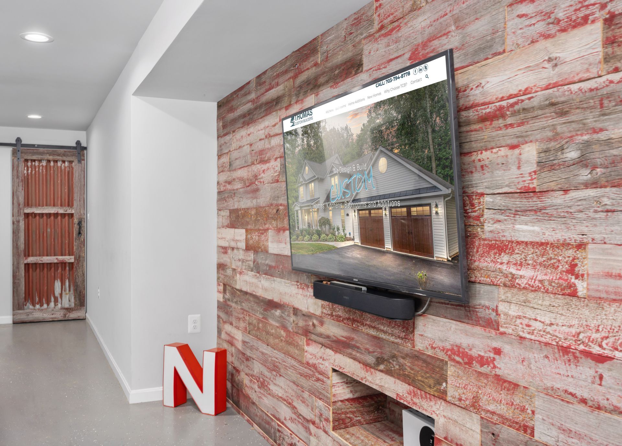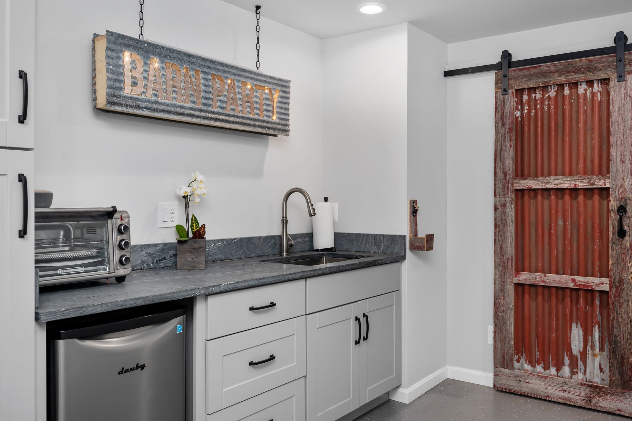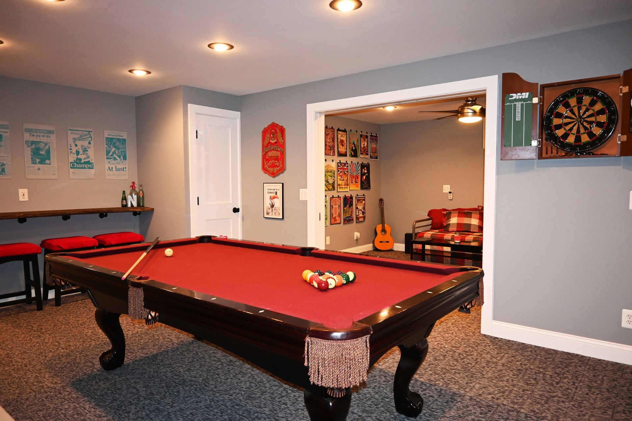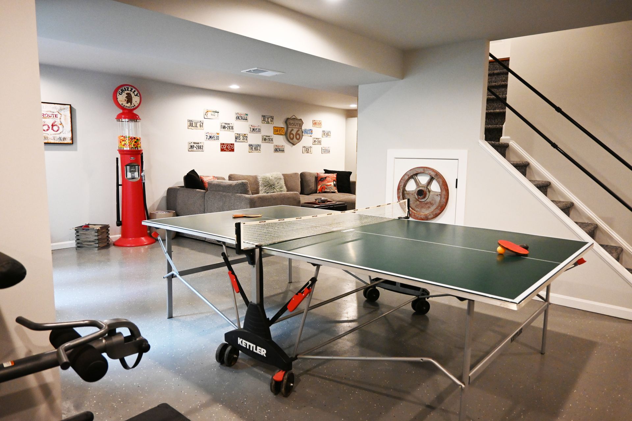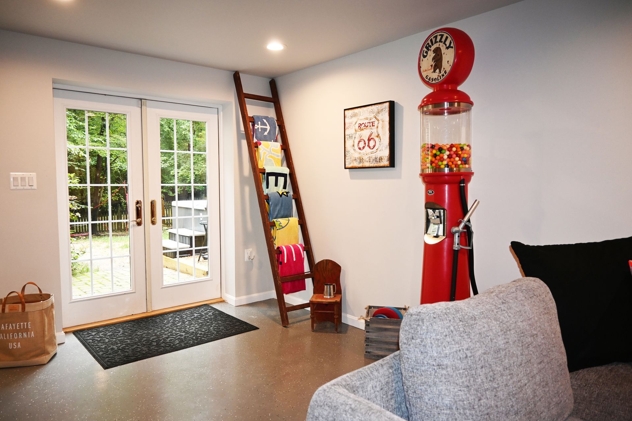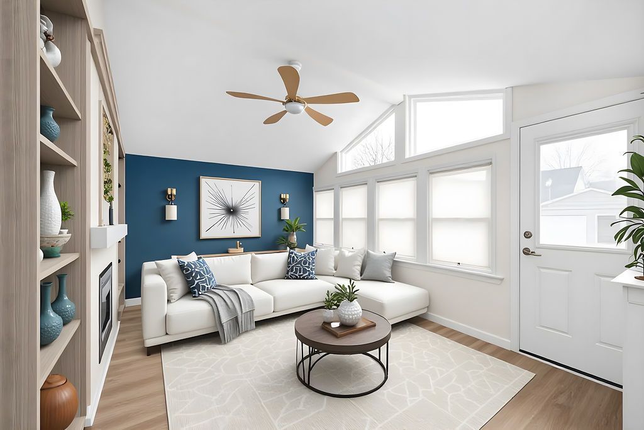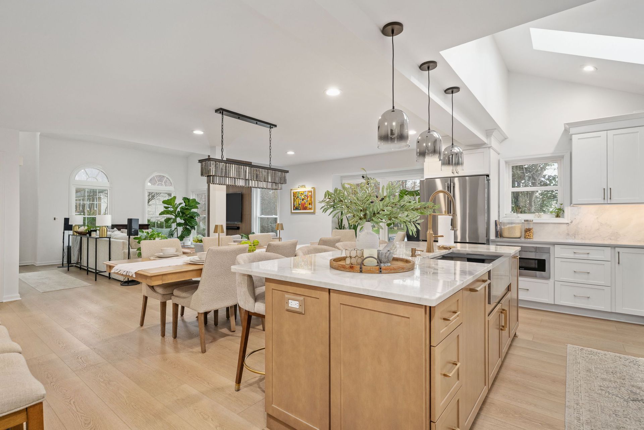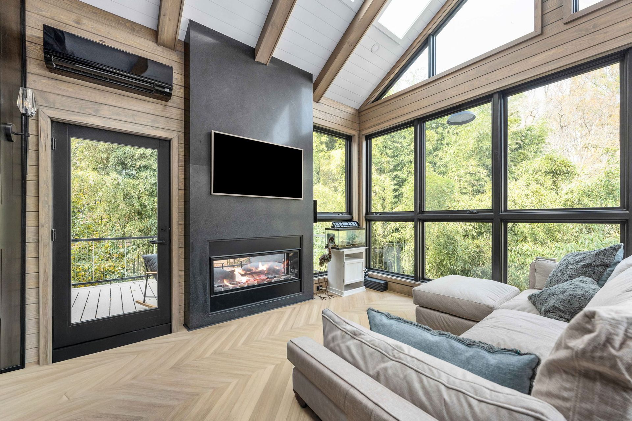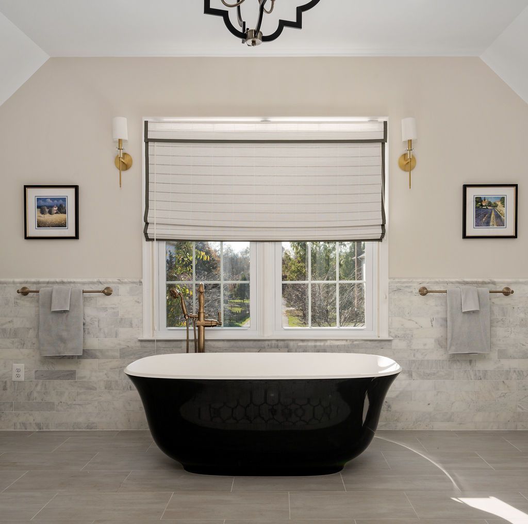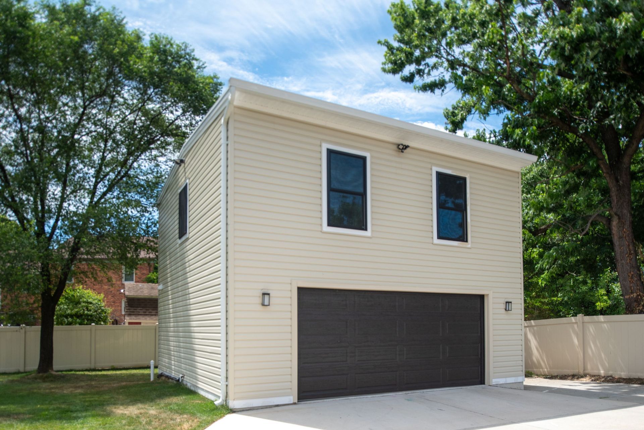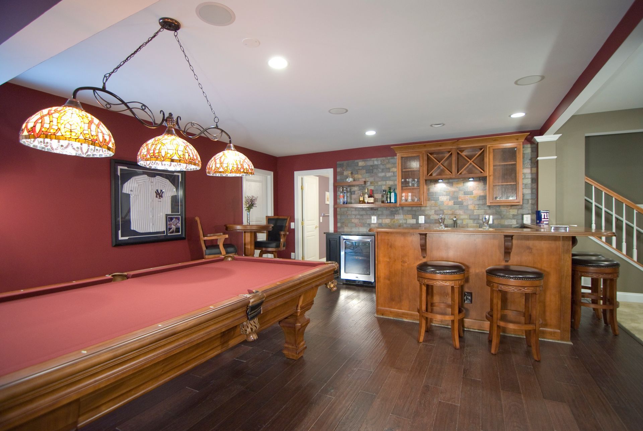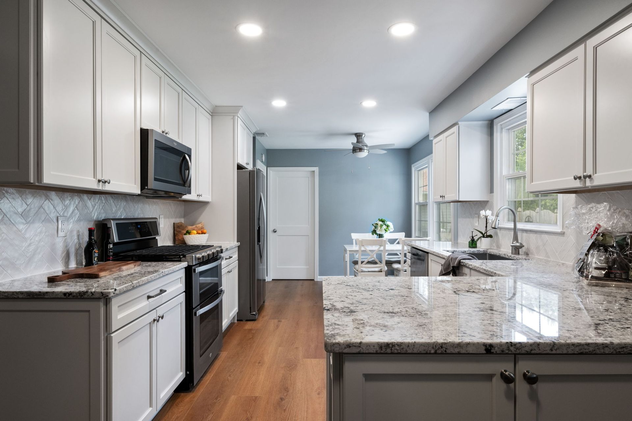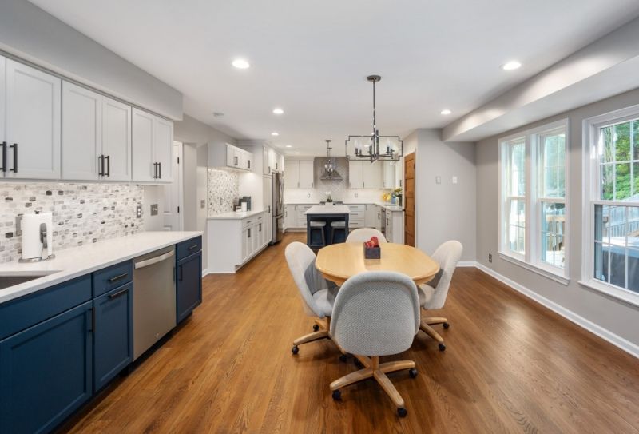Creating Usable Space with Multiple Functions in Clifton
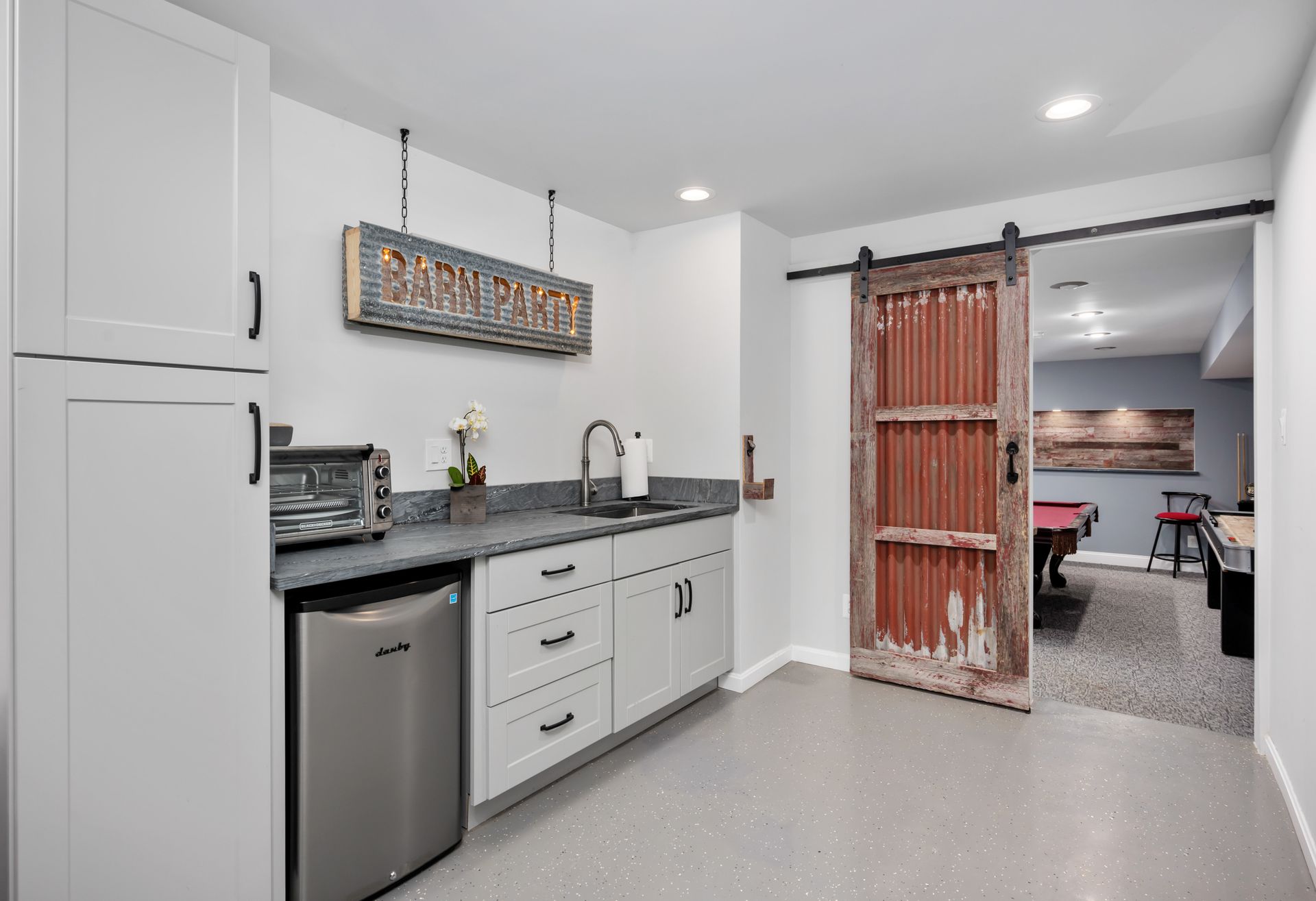
With a goal of creating room for extended guest stays and secondary living, we got to work designing this multi-use space for our homeowners in Clifton.
The challenge was maximizing the layout while working around the existing staircase and low ceilings. To give the space a larger feel, we minimized the number of walls and used flooring instead to define the different areas. This laid back hangout includes a tv area, den/bedroom, full bath, workout area, game room, and kitchenette all with the a retro "Route 66" design...space the entire family can enjoy.
For the main floor, we painted the concrete with an epoxy coating system with deco flakes. Often used in garages, the flooring is both stylish and durable. Commercial grade carpet was used on the staircase as well as for the game room and den.
Basic light grey lower cabinets with a tall pantry form the kitchenette. Pietra Cordosa sandstone was used for the countertop. A large stainless utility sink and lighted hanging sign complete the look.
The full bath features a light grey vanity with integrated white sink and countertop. Subway tiles were used on the shower walls with a dark grey grout. A rain head, vertical drain and floating shelves along with "concrete" tile on the shower pan and floor give the bathroom a rustic, industrial vibe.
The highlight of the space has to be the reclaimed weathered red barn wood used as an accent wall behind the television and the game room nook. The same wood along with corrugated metal was used to create the custom barn door...a true statement piece.
In the end, we were able to expand our homeowners viable living space while increasing the value of their home in the process.

