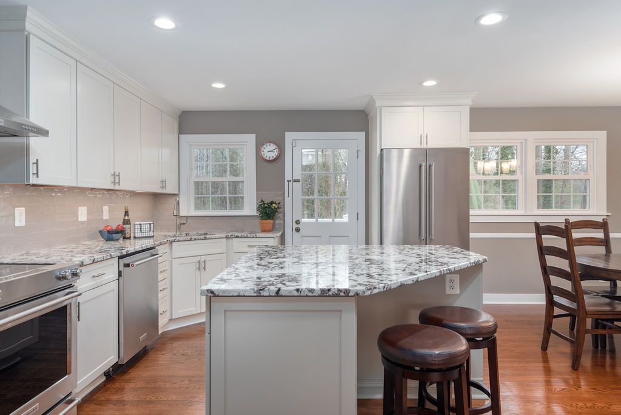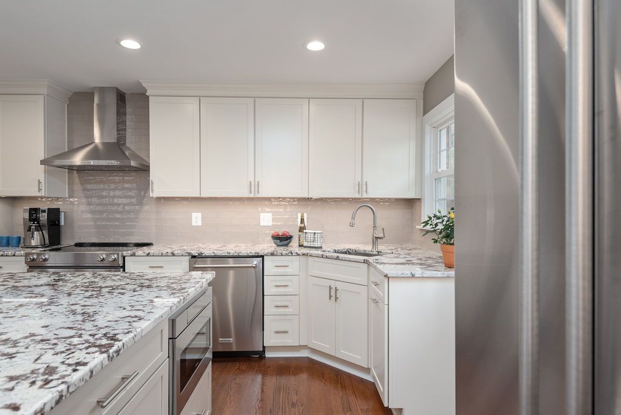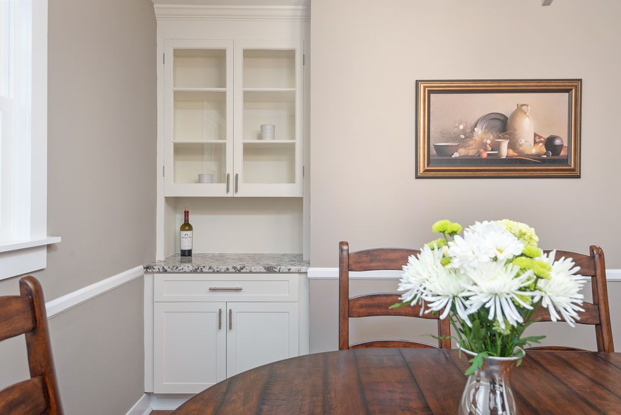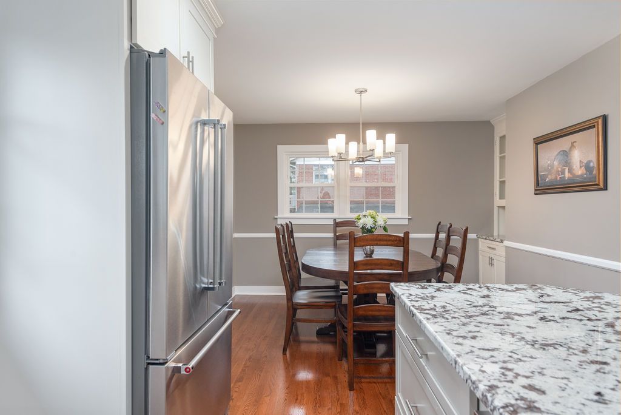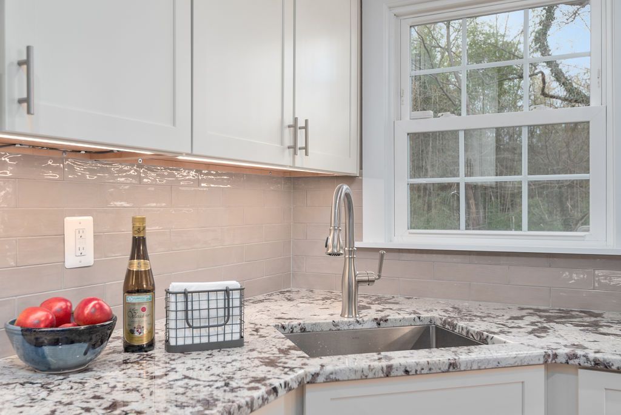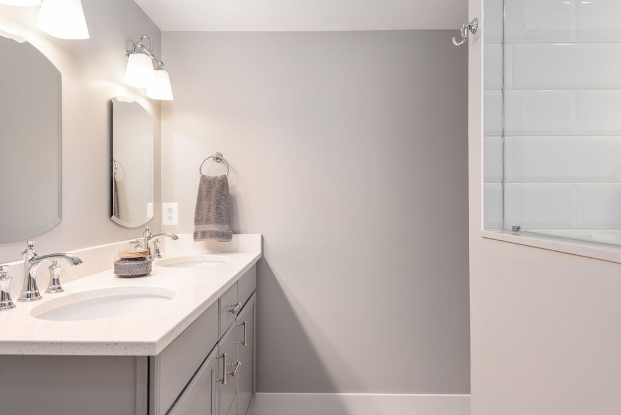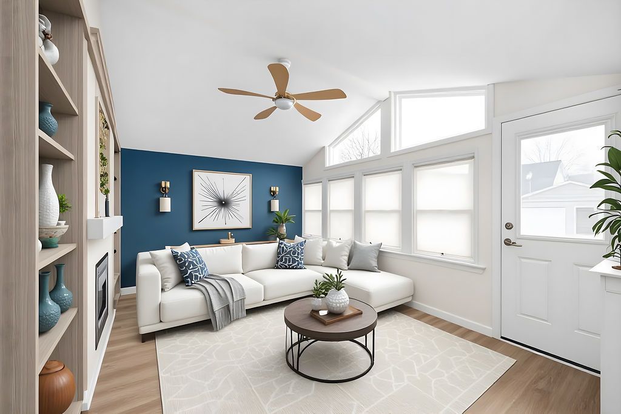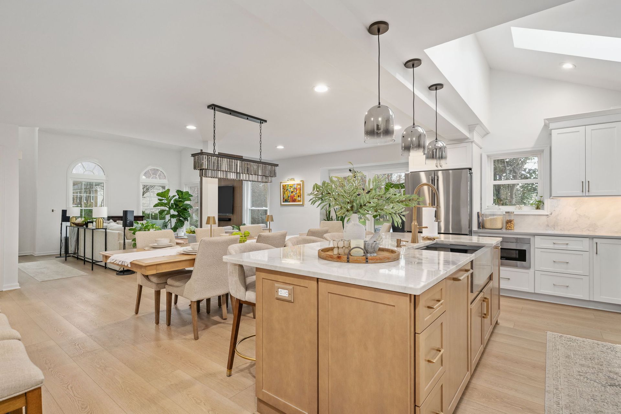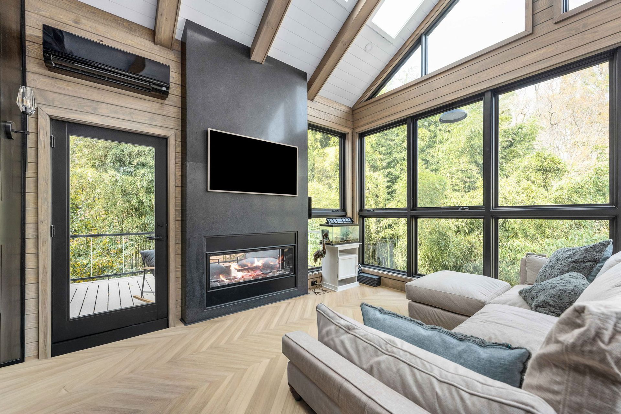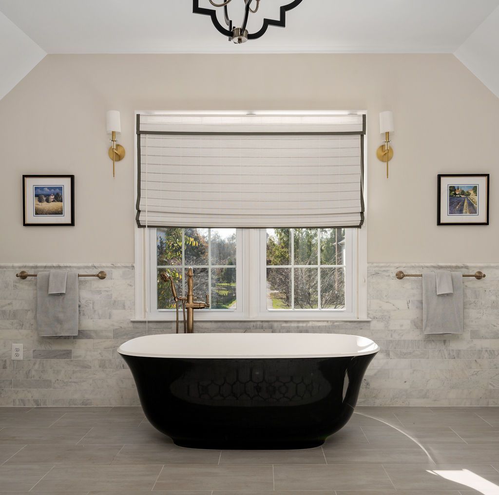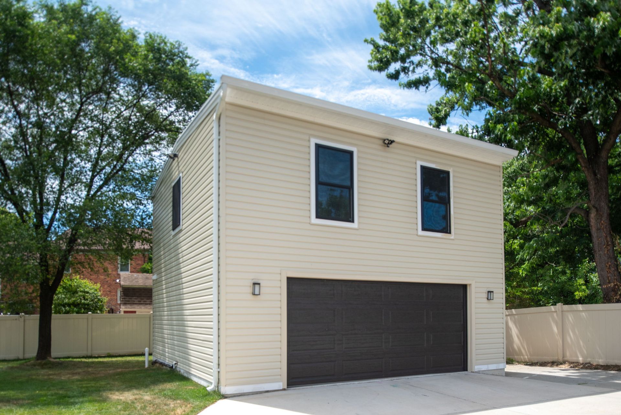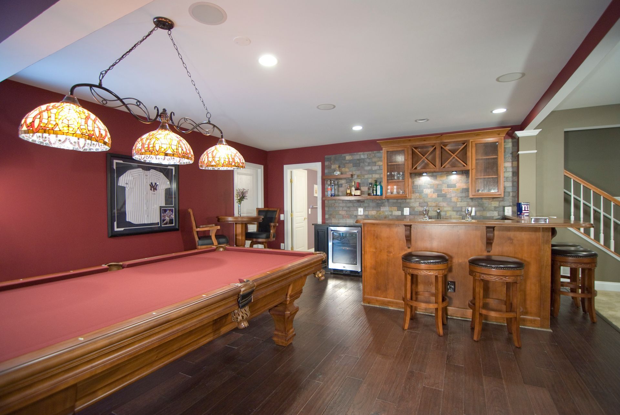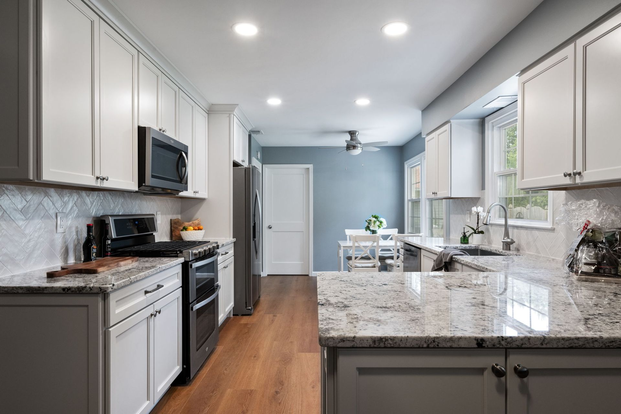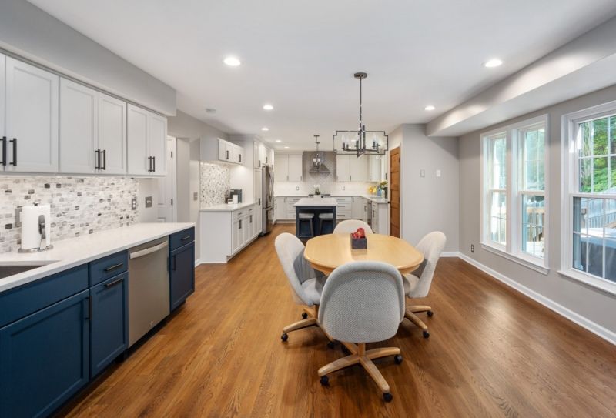Opening up the Kitchen and Updating the Baths in Fairfax
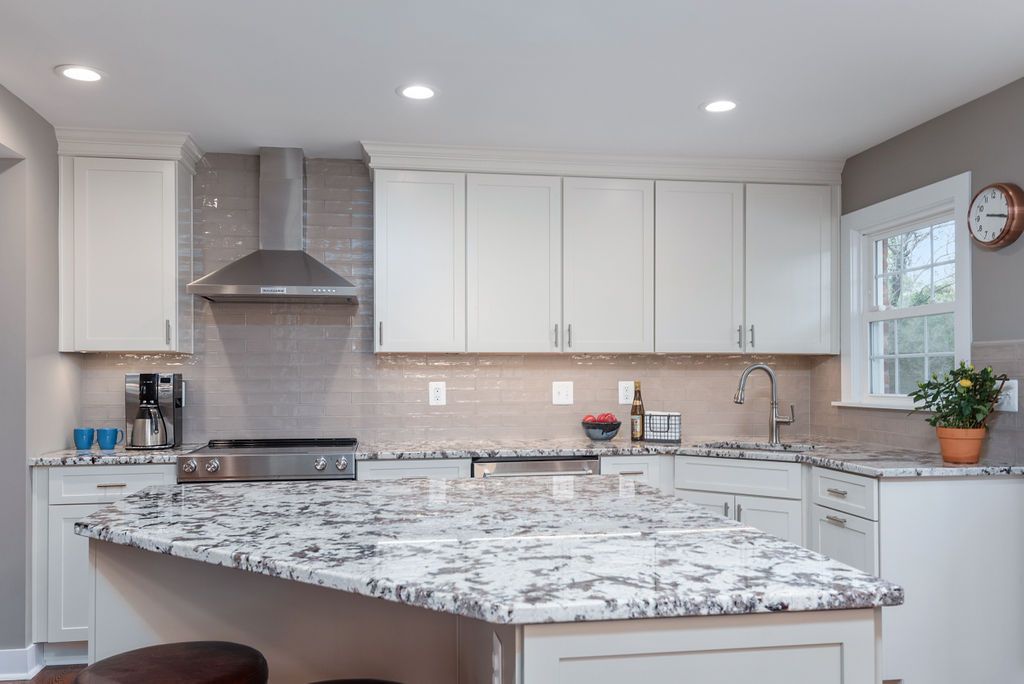
Our homeowners in Fairfax were looking for a more open concept for the main floor of their brick traditional in Fairfax. They also wanted to update two bathrooms, one in the upstairs hall, the other in the basement.
We began in the kitchen by installing a header to allow for better flow between the living room and kitchen. This also gave us the space needed for the large, polygon shaped island and two bar stools.
In the bathrooms, light grey and white finishes with sleek chrome fixtures offer a timeless look.
This Fairfax family is sure to enjoy their "new" home for years to come, not to mention the ROI they are sure to see when they decide to sell.

