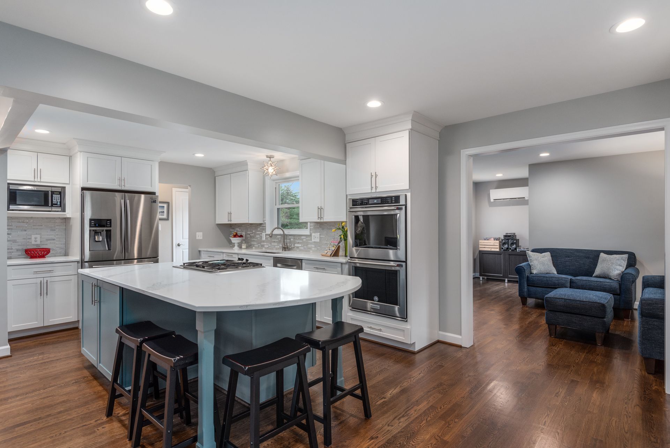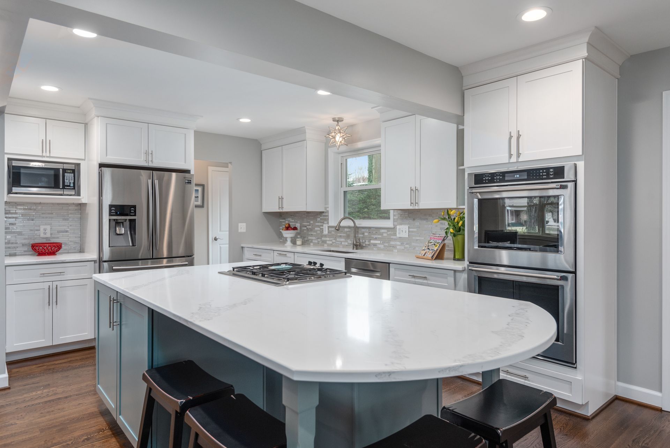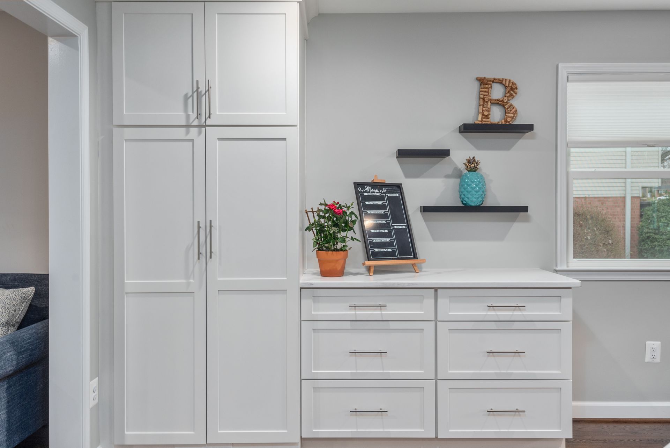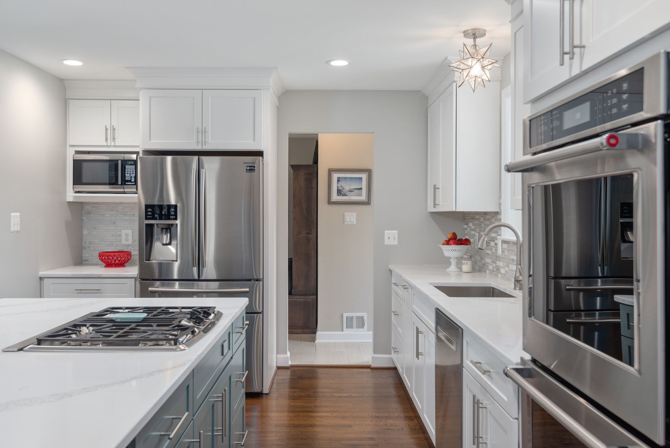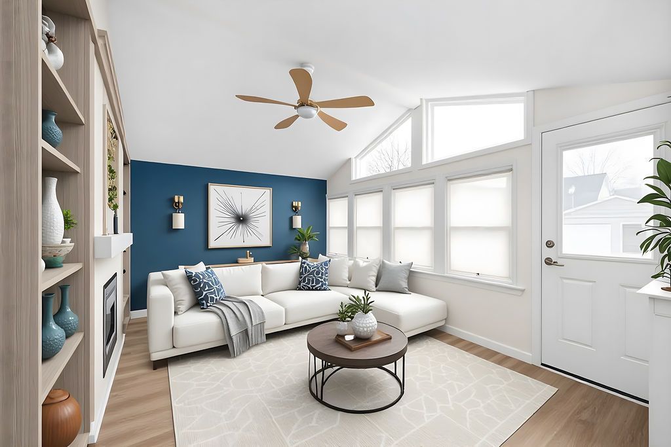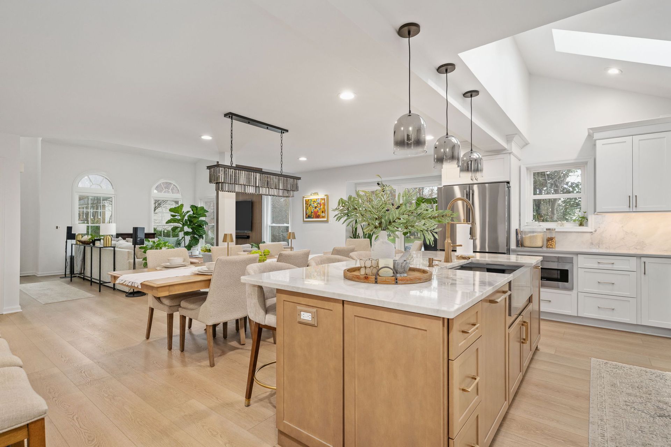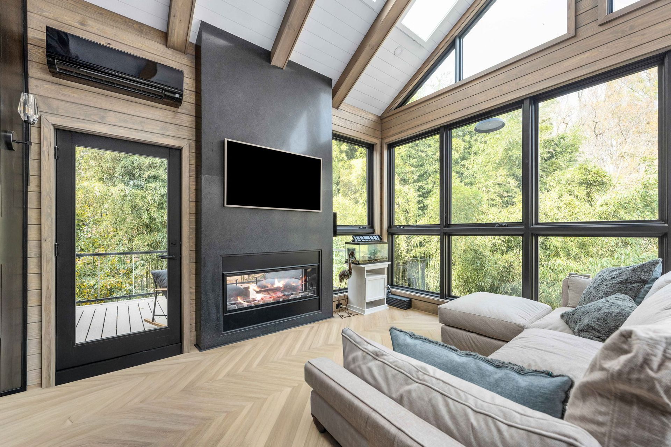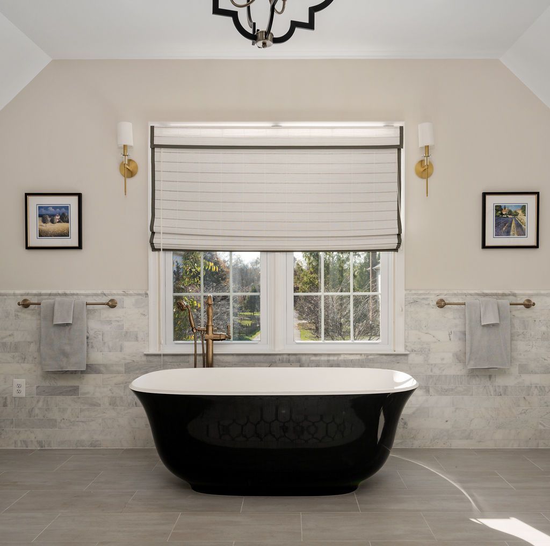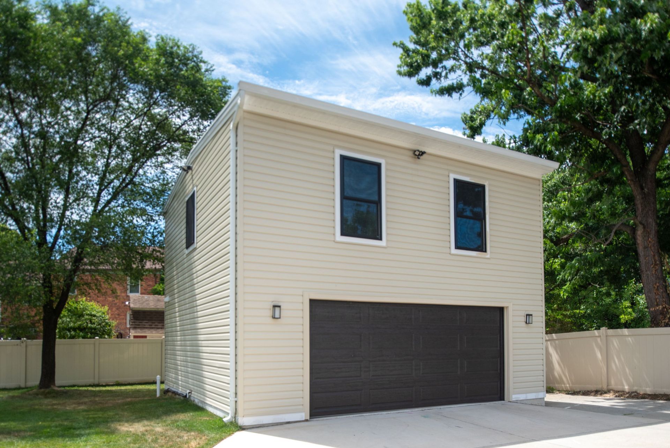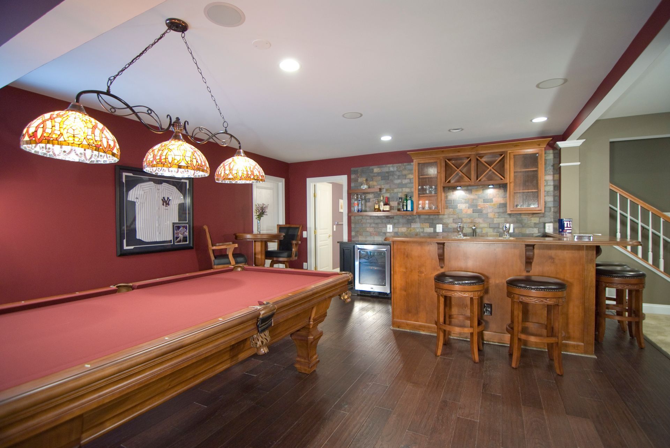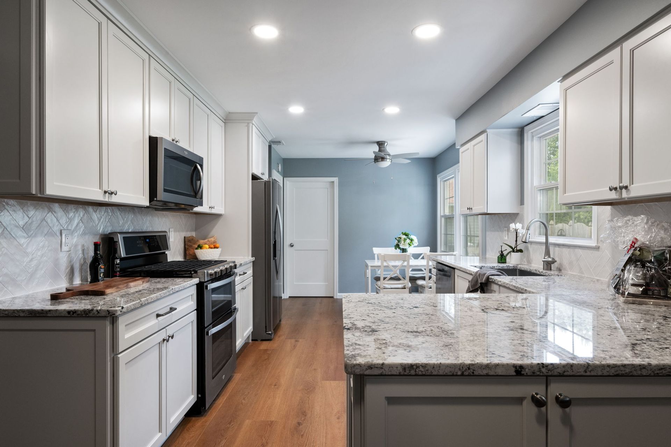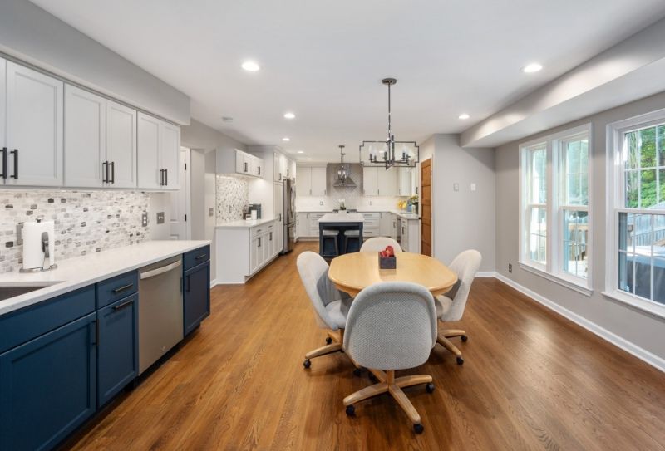Open Floor Plan & Addition in Fairfax

Our clients purchased their home in Fairfax knowing they would eventually want to open up the floor plan. They came to us with a vision of incorporating the galley kitchen, dining room and family room into an open concept design. This required building a small addition on the back of the home.
The transitional kitchen is now the heart of the home. The oversized, Seaside Blue island is the true focal point of the room. Schrock white shaker custom cabinets surround the perimeter with a quartz Calacatta Venice countertop throughout. The glass and marble mosaic backsplash ties everything together. The reach-in pantry and drop zone provide extra storage for the family.
The back of the home was extended with the addition of a new den and home office. We connected the addition by removing the existing sliding door which allowed for a double doorway. This helped us achieve the open floor plan the family was seeking.
This family of four is sure to enjoy their new space for years to come.

