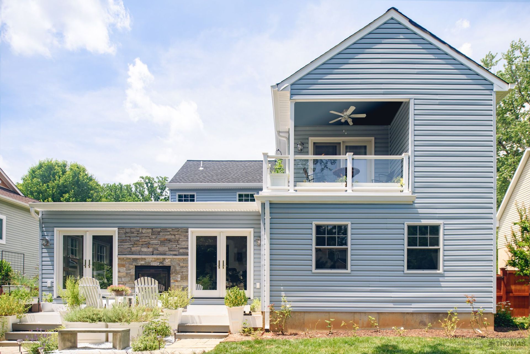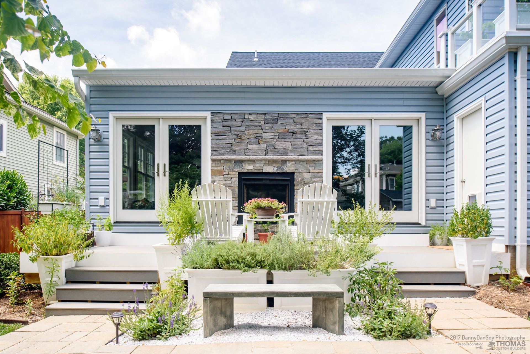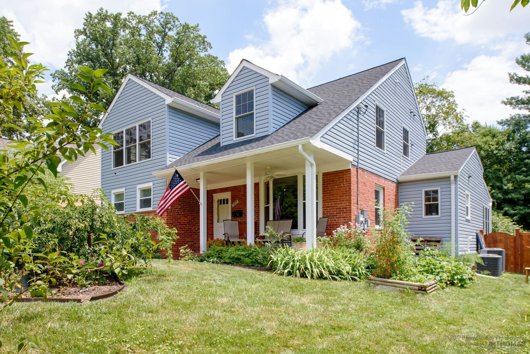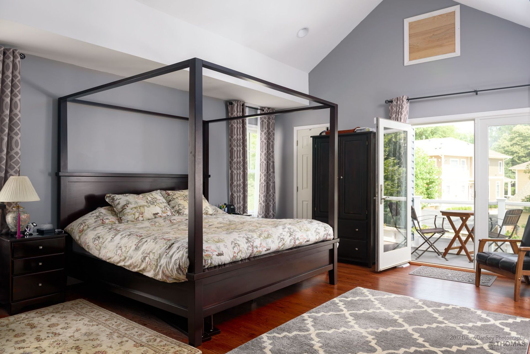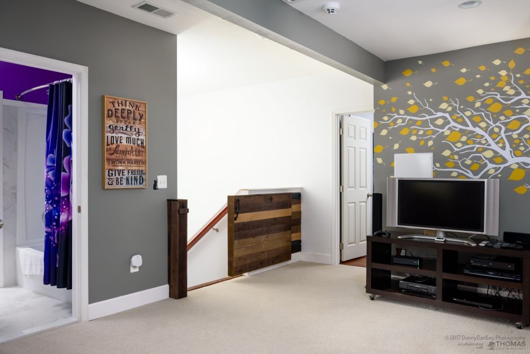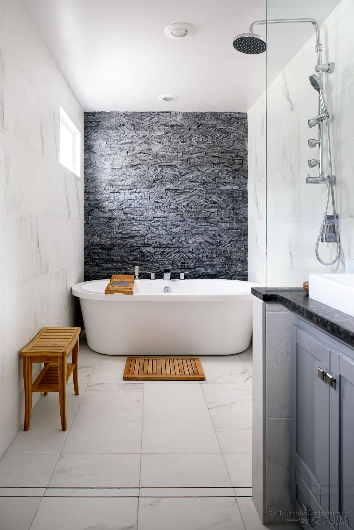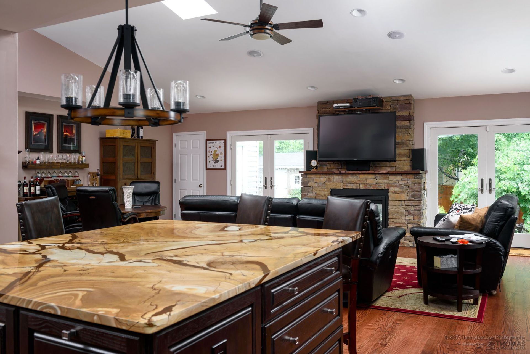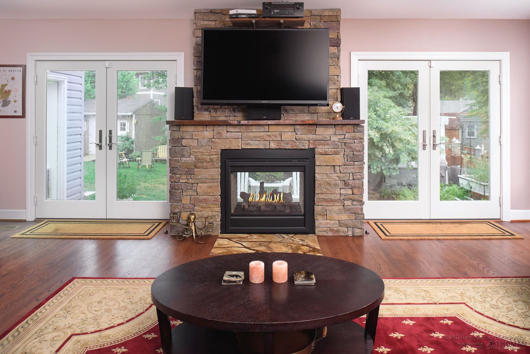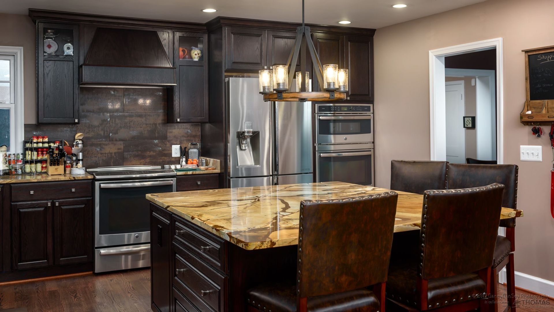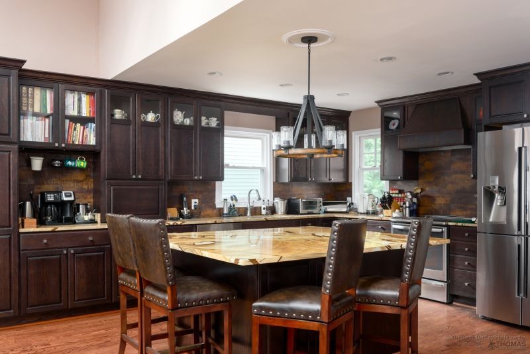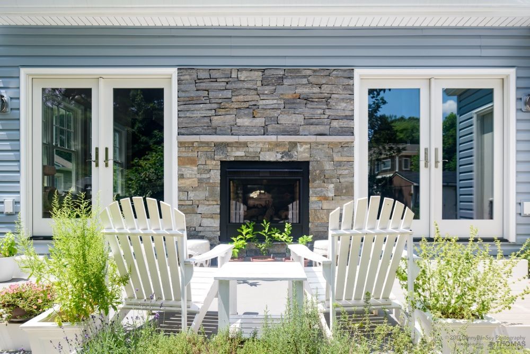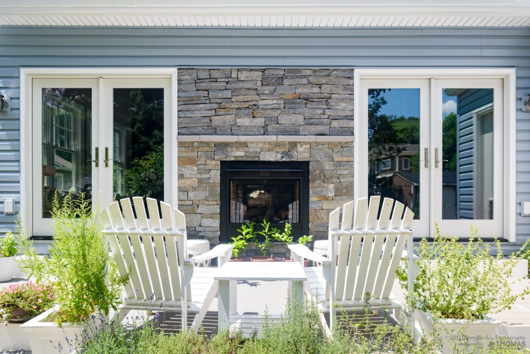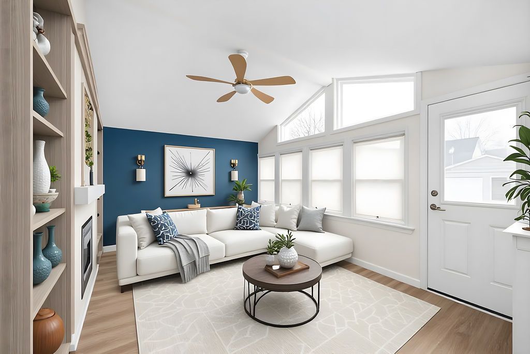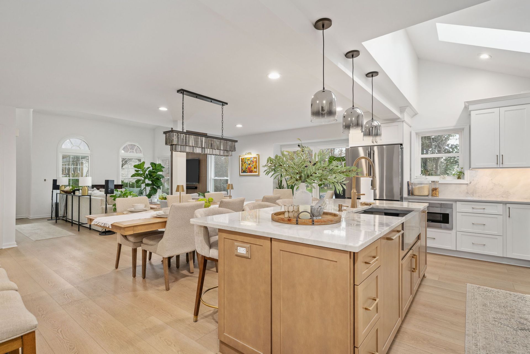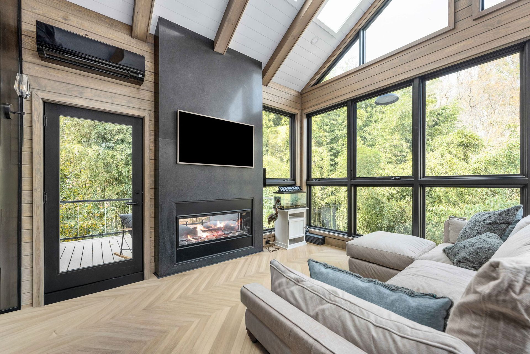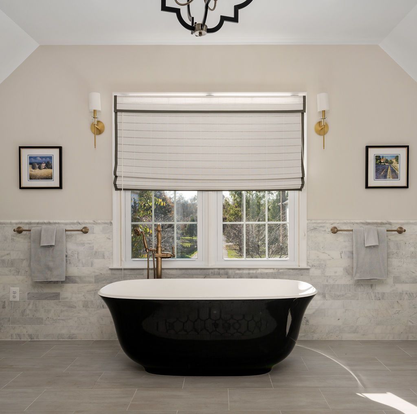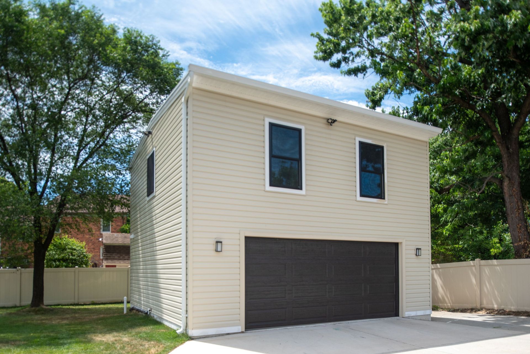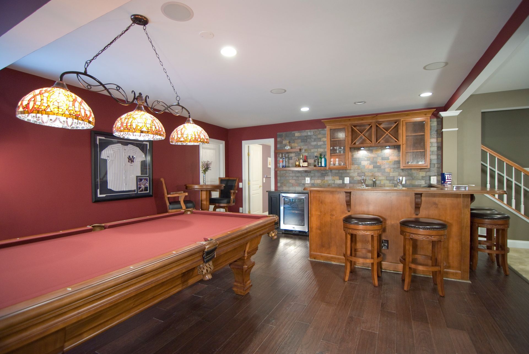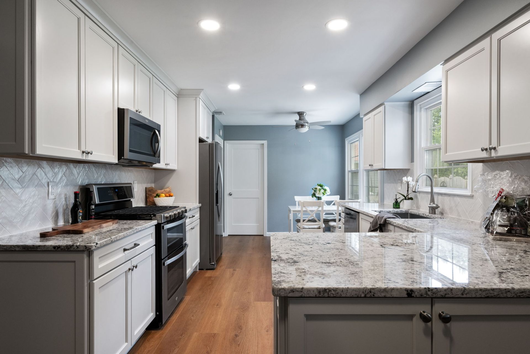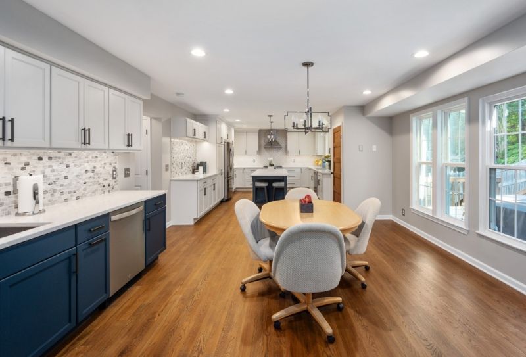All American Addition in Northern Virginia
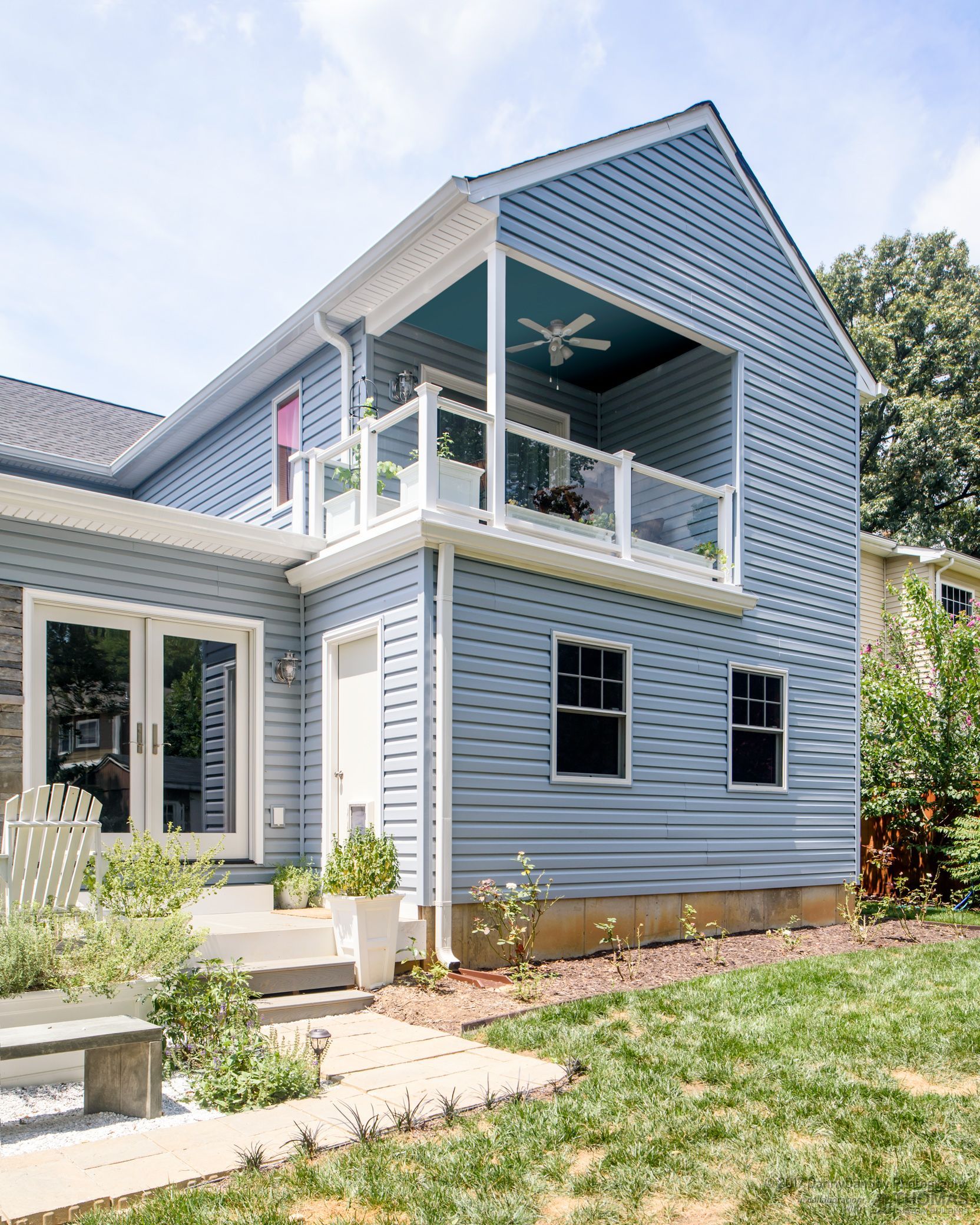
Project Details
We completed a full second story addition and rear great room on this home in Falls Church, VA with a new master suite and two additional bedrooms and a master bath with wet room and an additional bath plus a playroom and laundry room. The addition was designed with a pitched roof allowing for a vaulted ceiling in the master bedroom and the new great room. The master bedroom opens to a second floor covered porch, complete with glass railing and lighted ceiling fan. The spa-like master bath features an oversized, free-standing tub with floor to ceiling slate stacked-stone backsplash. The curbless shower and wet room helps this modern bathroom feel light and airy. We also remodeled the gourmet first floor kitchen, which is anchored by this stunning granite island with seating for four. Custom Schrock cabinets and a dramatic tile backsplash make this oversized kitchen feel warm and cozy. In the great room, we added a two-sided fireplace for indoor/outdoor use. The incredible back patio is sure to be a gathering spot for this family for many years to come! At Thomas Custom Builders, we love the challenge of designing a second story addition. There’s an art to it, and it feels tremendously rewarding when you crack the code and, like in this home, the plan just “works.”

